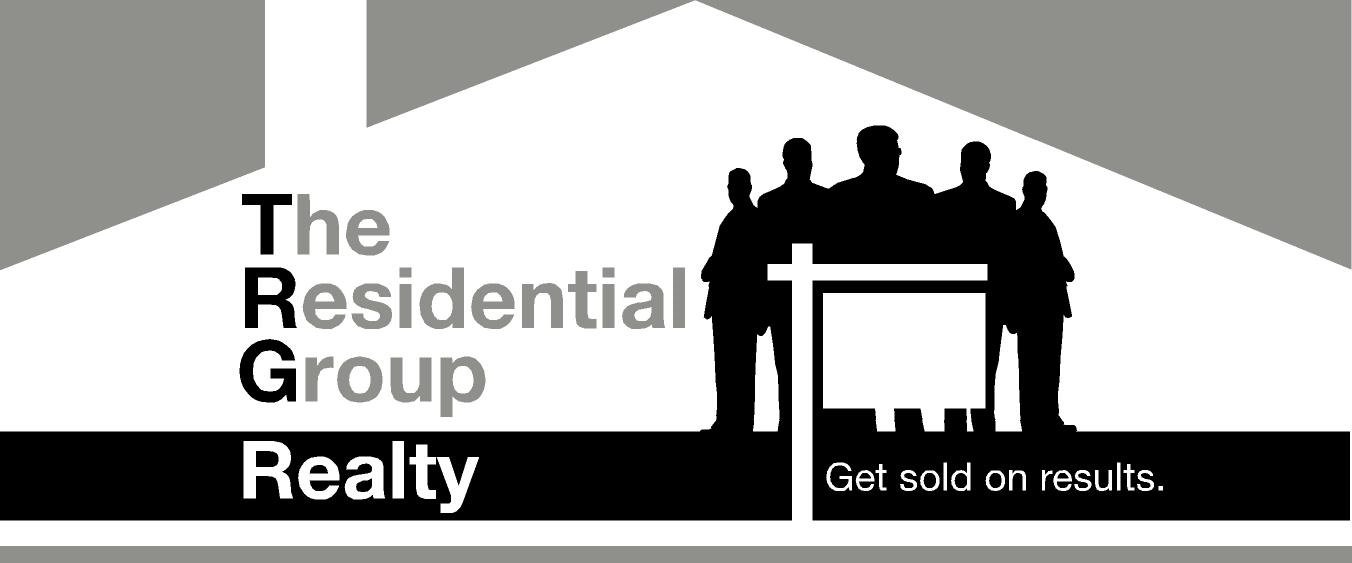52 6888 Robson Drive, Richmond
SOLD
3 Beds
3 Baths
1,554 Sqft
2000 Built
$288.00 mnt. fees
Quality built by polygon, located in Richmond's prestigious Terra Nova, this well-kept 3 level townhouse is South-North facing , bright & functional layout with 2 BIG bedrooms up, 1 bedroom ground floor and 2.5 baths. 9 ft ceiling on the main floor with tasteful updates include newer stainless steel appliances, stone countertop, newer flooring & light fixtures. This complex has great amenities including outdoor heated pool, gym, clubhouse & playground. Steps away from shopping, transportation, golf course and Richmond's top schools, Spul-u-Kwuks elementary school & Burnett Secondary. DO NOT MISS IT!
Taxes (2019): $2,522.13
Amenities
- Club House
- Garden
- In Suite Laundry
Features
- ClthWsh
- Dryr
- Frdg
- Stve
- DW
Site Influences
- Central Location
- Golf Course Nearby
- Shopping Nearby
It appears you don't have Adobe Reader or PDF support in this web browser.
Click here to download the PDF
| Dwelling Type | |
|---|---|
| Home Style | |
| Year Built | |
| Fin. Floor Area | 0 sqft |
| Finished Levels | |
| Bedrooms | |
| Bathrooms | |
| Taxes | $ N/A / |
| Outdoor Area | |
| Water Supply | |
| Maint. Fees | $N/A |
| Heating | |
|---|---|
| Construction | |
| Foundation | |
| Parking | |
| Parking Total/Covered | / |
| Exterior Finish | |
| Title to Land |
| Floor | Type | Dimensions |
|---|
| Floor | Ensuite | Pieces |
|---|
Similar Listings
Listed By: TRG The Residential Group Realty
Disclaimer: The data relating to real estate on this web site comes in part from the MLS Reciprocity program of the Real Estate Board of Greater Vancouver or the Fraser Valley Real Estate Board. Real estate listings held by participating real estate firms are marked with the MLS Reciprocity logo and detailed information about the listing includes the name of the listing agent. This representation is based in whole or part on data generated by the Real Estate Board of Greater Vancouver or the Fraser Valley Real Estate Board which assumes no responsibility for its accuracy. The materials contained on this page may not be reproduced without the express written consent of the Real Estate Board of Greater Vancouver or the Fraser Valley Real Estate Board.
Disclaimer: The data relating to real estate on this web site comes in part from the MLS Reciprocity program of the Real Estate Board of Greater Vancouver or the Fraser Valley Real Estate Board. Real estate listings held by participating real estate firms are marked with the MLS Reciprocity logo and detailed information about the listing includes the name of the listing agent. This representation is based in whole or part on data generated by the Real Estate Board of Greater Vancouver or the Fraser Valley Real Estate Board which assumes no responsibility for its accuracy. The materials contained on this page may not be reproduced without the express written consent of the Real Estate Board of Greater Vancouver or the Fraser Valley Real Estate Board.
































