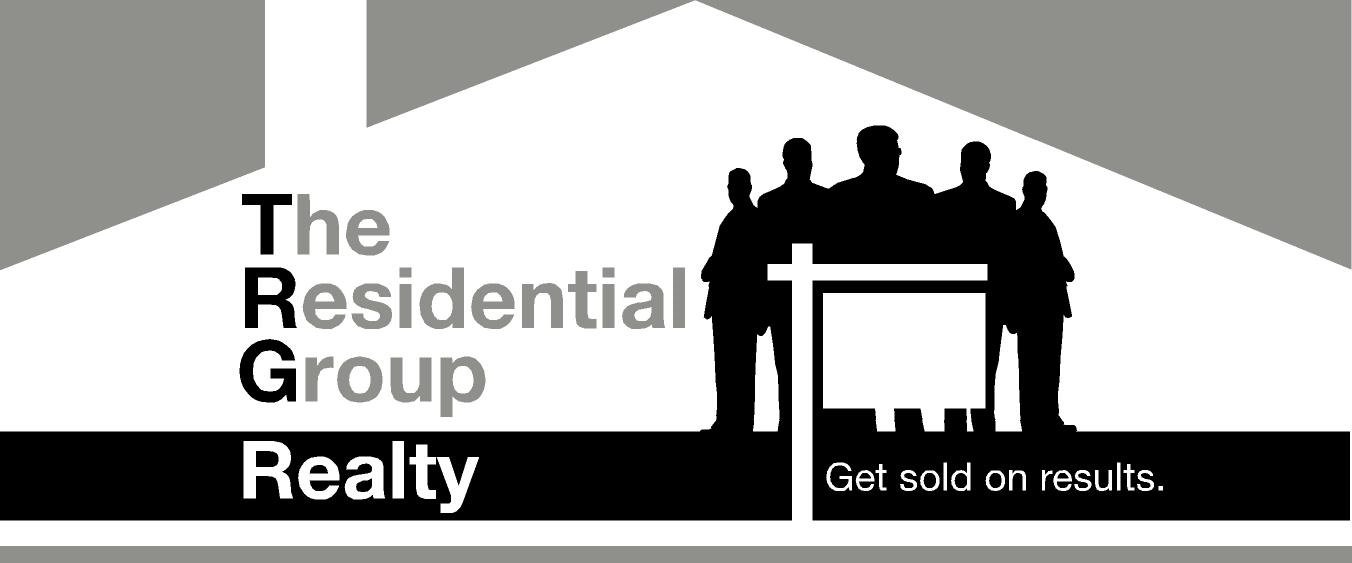910 7788 Ackroyd Road, Richmond Listing #: R2865218
$619,000
1 Bed
1 Bath
541 Sqft
2015 Built
$328.31 mnt. fees
Quintet Tower D, 1 bedroom, 1 bathroom totally 541 sf. North facing with great View of Mountains and City. Features Air conditioning. Laminated floor in living room, dining room and kitchen. Carpet in the bedroom. Gourmet kitchen with stainless steel appliances. Most desirable Richmond city centre location, steps to Canada line skytrain. Walking distance to skytrain, Richmond Centre, Landsdowne Mall, restaurants, super markets, banks for all your daily needs. Community Center are just around the building. One parking.
Taxes (2023): $1,737.56
Amenities
- Air Cond./Central
- Club House
- Elevator
- Exercise Centre
- Garden
- Pool; Indoor
- Sauna/Steam Room
- Swirlpool/Hot Tub
Features
- Air Conditioning
- ClthWsh
- Dryr
- Frdg
- Stve
- DW
- Microwave
Site Influences
- Central Location
- Recreation Nearby
- Shopping Nearby
Similar Listings

Listed By: Regent Park Fairchild Realty Inc.
Disclaimer: The data relating to real estate on this web site comes in part from the MLS Reciprocity program of the Real Estate Board of Greater Vancouver or the Fraser Valley Real Estate Board. Real estate listings held by participating real estate firms are marked with the MLS Reciprocity logo and detailed information about the listing includes the name of the listing agent. This representation is based in whole or part on data generated by the Real Estate Board of Greater Vancouver or the Fraser Valley Real Estate Board which assumes no responsibility for its accuracy. The materials contained on this page may not be reproduced without the express written consent of the Real Estate Board of Greater Vancouver or the Fraser Valley Real Estate Board.




































