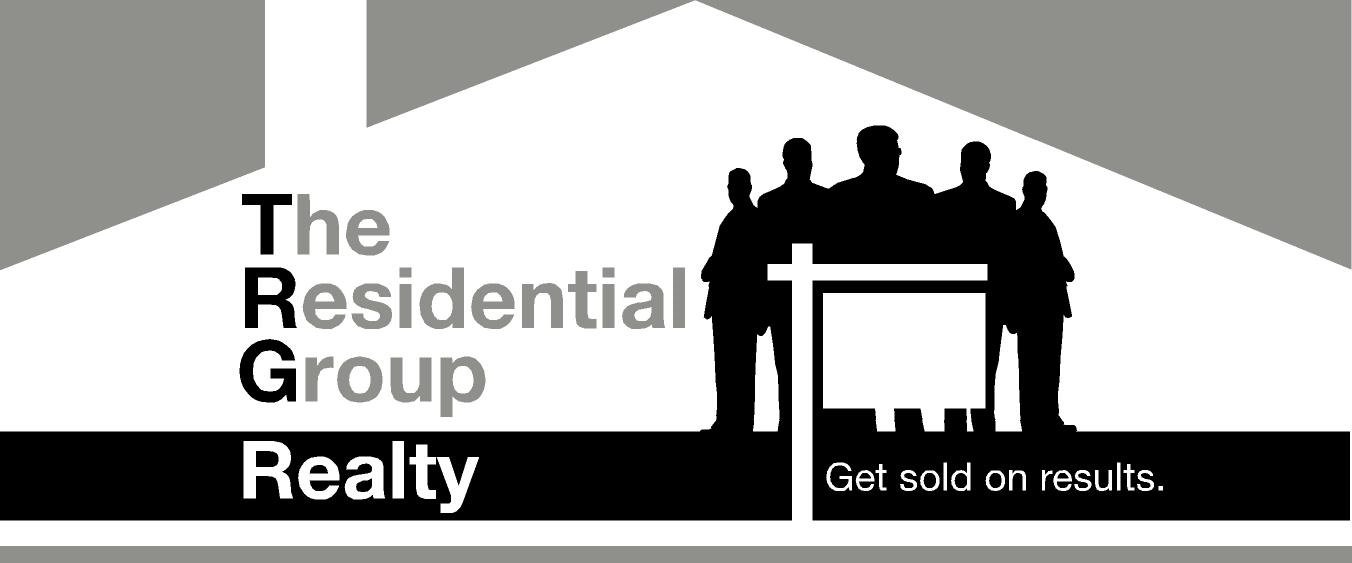201 200 Nelson's Crescent, New Westminster Listing #: R2868632
$706,000
2 Beds
2 Baths
778 Sqft
2017 Built
$567.08 mnt. fees
Open House: Saturday 20th April: 1:30-4:00pm
Nestled in New Westminster's most desirable Brewery District, this luminous CORNER suite offers a quiet setting and efficient layout with two separated bedrooms and a generous covered balcony with over 200SQFT. Increase the influx of natural light in a space featuring a 10-FOOT HIGH CEILING. The entire unit has been UPGRADED with laminate flooring throughout. A mere 4-minute walk to the skytrain station ensures easy access to everywhere. A clubhouse equipped with a fitness center, sauna, game room, and additional upscale amenities offers a perfect fusion of convenience and indulgence. Experience the best of city living in a vibrant community. Open House April 20 SAT 1:30-4:00
Taxes (2022): $2,603.54
Amenities
- Club House
- Elevator
- Exercise Centre
- Garden
- In Suite Laundry
- Recreation Center
- Sauna/Steam Room
- Storage
- Wheelchair Access
Features
- ClthWsh
- Dryr
- Frdg
- Stve
- DW
- Oven - Built In
- Sprinkler - Fire
Site Influences
- Central Location
- Recreation Nearby
Similar Listings

Listed By: RA Realty Alliance Inc.
Disclaimer: The data relating to real estate on this web site comes in part from the MLS Reciprocity program of the Real Estate Board of Greater Vancouver or the Fraser Valley Real Estate Board. Real estate listings held by participating real estate firms are marked with the MLS Reciprocity logo and detailed information about the listing includes the name of the listing agent. This representation is based in whole or part on data generated by the Real Estate Board of Greater Vancouver or the Fraser Valley Real Estate Board which assumes no responsibility for its accuracy. The materials contained on this page may not be reproduced without the express written consent of the Real Estate Board of Greater Vancouver or the Fraser Valley Real Estate Board.
































