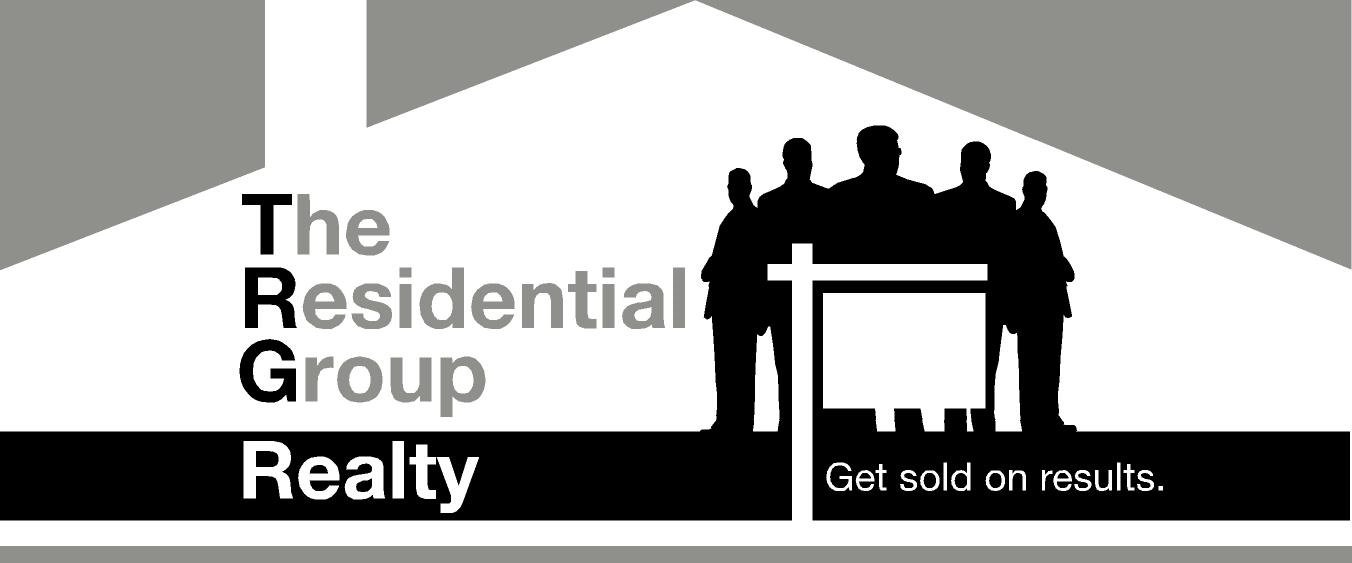2 7231 No. 2 Road, Richmond
Welcome to Orchid Lane, a well-maintained townhouse complex in the heart of the desirable Thompson/Blundell area of Richmond. This unit is well-equipped with 3 bedrooms and 2 1/2 baths, 9' feet ceilings on the main floor , granite counter-tops, laminate flooring, crown moldings, double tandem garage, two balconies, bright windows that receive plenty of sun, electric fireplace, central vacuum, and security system. Tandem garage has an additional storage room, and space for another room subject to strata approval. Move-in ready, well-kept and low maintenance .Blundell Elementary, Richmond Secondary, as well as some of the top French schools in Richmond. Minutes to YVR, Canada Line, bus #410, shopping at Blundell Center and Richmond Center, parks, and library.
- Garden
- In Suite Laundry
- ClthWsh
- Dryr
- Frdg
- Stve
- DW
- Drapes
- Window Coverings
- Fireplace Insert
- Garage Door Opener
- Microwave
- Smoke Alarm
- Recreation Nearby
- Shopping Nearby
| Dwelling Type | |
|---|---|
| Home Style | |
| Year Built | |
| Fin. Floor Area | 0 sqft |
| Finished Levels | |
| Bedrooms | |
| Bathrooms | |
| Taxes | $ N/A / |
| Outdoor Area | |
| Water Supply | |
| Maint. Fees | $N/A |
| Heating | |
|---|---|
| Construction | |
| Foundation | |
| Parking | |
| Parking Total/Covered | / |
| Exterior Finish | |
| Title to Land |
| Floor | Type | Dimensions |
|---|
| Floor | Ensuite | Pieces |
|---|
Similar Listings
Disclaimer: The data relating to real estate on this web site comes in part from the MLS Reciprocity program of the Real Estate Board of Greater Vancouver or the Fraser Valley Real Estate Board. Real estate listings held by participating real estate firms are marked with the MLS Reciprocity logo and detailed information about the listing includes the name of the listing agent. This representation is based in whole or part on data generated by the Real Estate Board of Greater Vancouver or the Fraser Valley Real Estate Board which assumes no responsibility for its accuracy. The materials contained on this page may not be reproduced without the express written consent of the Real Estate Board of Greater Vancouver or the Fraser Valley Real Estate Board.



























