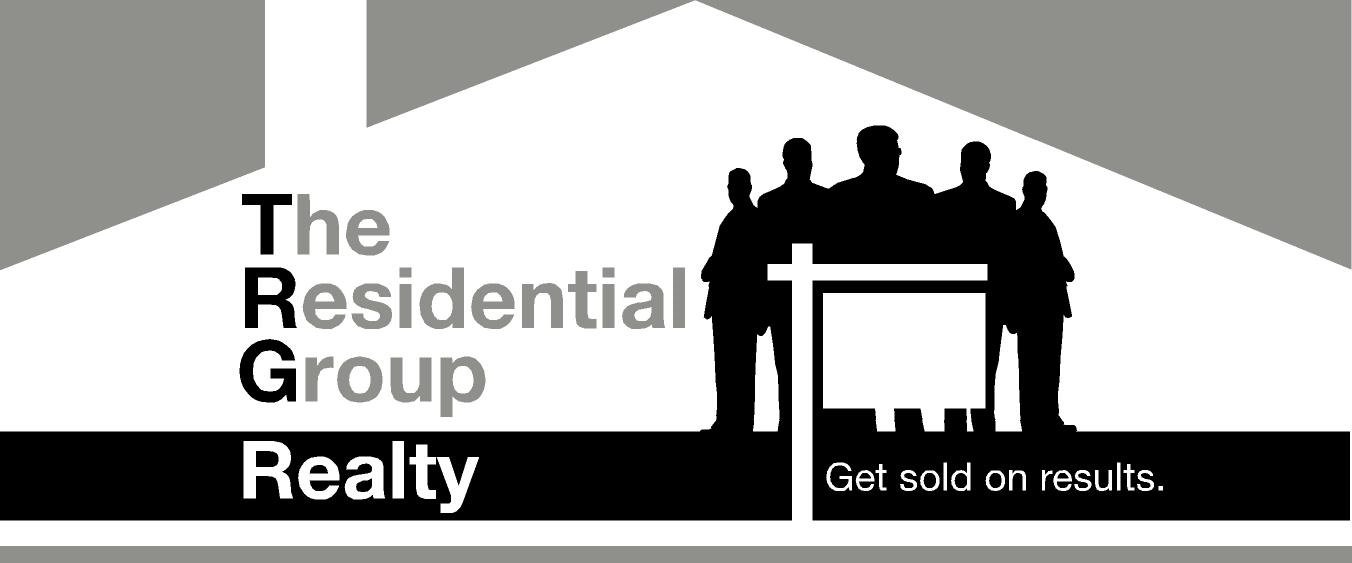3007 450 Westview Street, Coquitlam Listing #: R2865130
$979,000
2 Beds
2 Baths
861 Sqft
2021 Built
$491.08 mnt. fees
HENSLEY by award-winning developer Cressey. This 30th floor SOUTH facing 2 bed 2 bath unit is located in the rapidly growing neighborhood of West Coquitlam, walkable to all retail & restaurant amenities and Lougheed Sky Train yet located on a quiet residential street. This home offers AC, laminate flooring throughout and a generous outdoor space of 163sq ft. The famous Cressey Kitchen TM features integrated Jenn-Air & Blomberg appliances including a 48" double fridge, slab porcelain backslash, & quartz counter tops. Hotel-style amenities include a concierge, a triple-height penthouse space, indoor zen garden, lounge, fitness facility, pool, hot tub, steam and sauna. Unit comes with 1 Parking and 1 Locker. Open house Sat Apr 20th 2-4 p.m.
Taxes (2022): $2,539.16
Amenities
- Club House
- Garden
- In Suite Laundry
- Pool; Outdoor
- Sauna/Steam Room
- Storage
- Concierge
Features
- Air Conditioning
- ClthWsh
- Dryr
- Frdg
- Stve
- DW
- Drapes
- Window Coverings
- Garage Door Opener
- Smoke Alarm
- Sprinkler - Fire
Site Influences
- Central Location
- Golf Course Nearby
- Recreation Nearby
- Shopping Nearby
Similar Listings

Listed By: Sutton Group - 1st West Realty
Disclaimer: The data relating to real estate on this web site comes in part from the MLS Reciprocity program of the Real Estate Board of Greater Vancouver or the Fraser Valley Real Estate Board. Real estate listings held by participating real estate firms are marked with the MLS Reciprocity logo and detailed information about the listing includes the name of the listing agent. This representation is based in whole or part on data generated by the Real Estate Board of Greater Vancouver or the Fraser Valley Real Estate Board which assumes no responsibility for its accuracy. The materials contained on this page may not be reproduced without the express written consent of the Real Estate Board of Greater Vancouver or the Fraser Valley Real Estate Board.

















































