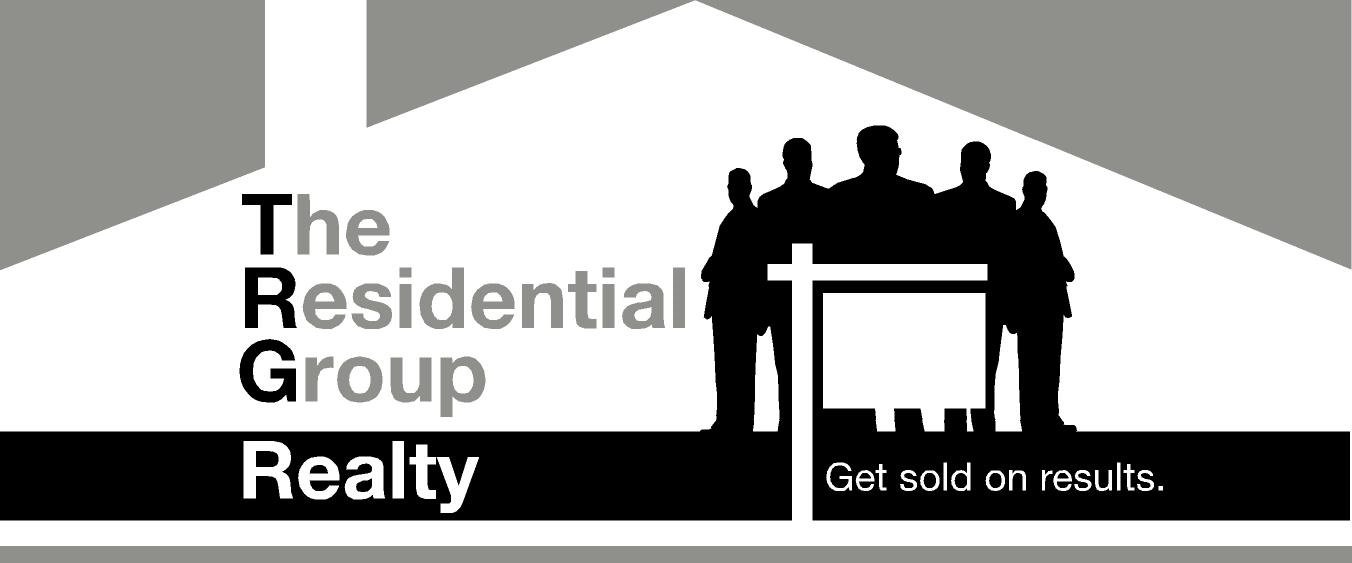12211 Trites Road, Richmond
Popular Steveston South location - this immaculate home offers 6 bedrooms (possibly 7) and 4 full baths sitting on a Sunny rectangular lot. Walk into this Spacious and Bright entry with over 16' high ceiling. Flexible and open floor plan offers mini kitchen for nanny or in-laws. Completely renovated main kitchen features brand new counter tops, backsplash, new cabinets, wood floorings, and newer appliances. Other upgrades include newer paint and new roof (2018). Large extended deck off this perfectly manicured yard is great for outdoor enjoyment. Excellent school catchment with Homma Elementary and McMath High School. Walking distance to Steveston Village, dyke, the park & community centre, restaurants & the waterfront!
- ClthWsh
- Dryr
- Frdg
- Stve
- DW
- Drapes
- Window Coverings
| MLS® # | R2645358 |
|---|---|
| Property Type | Residential Detached |
| Dwelling Type | House/Single Family |
| Home Style | 2 Storey |
| Year Built | 1990 |
| Fin. Floor Area | 2867 sqft |
| Finished Levels | 2 |
| Bedrooms | 6 |
| Bathrooms | 4 |
| Taxes | $ 5150 / 2021 |
| Lot Area | 4736 sqft |
| Lot Dimensions | 44.00 × 107 |
| Outdoor Area | Fenced Yard,Patio(s) & Deck(s) |
| Water Supply | City/Municipal |
| Maint. Fees | $N/A |
| Heating | Baseboard, Hot Water, Natural Gas |
|---|---|
| Construction | Frame - Wood |
| Foundation | |
| Basement | None |
| Roof | Asphalt |
| Fireplace | 2 , Electric,Natural Gas |
| Parking | Garage; Double |
| Parking Total/Covered | 2 / 0 |
| Parking Access | Front |
| Exterior Finish | Mixed,Wood |
| Title to Land | Freehold NonStrata |
| Floor | Type | Dimensions |
|---|---|---|
| Main | Foyer | 10'10 x 8'1 |
| Main | Living Room | 13'4 x 16'4 |
| Main | Dining Room | 11'5 x 11'11 |
| Main | Kitchen | 12'6 x 9'11 |
| Main | Eating Area | 8'10 x 11'11 |
| Main | Family Room | 13'11 x 13'6 |
| Main | Bedroom | 10'3 x 10' |
| Main | Wok Kitchen | 6'6 x 6'11 |
| Main | Flex Room | 17'11 x 9'6 |
| Above | Bedroom | 10'11 x 10'11 |
| Above | Bedroom | 10'8 x 9'10 |
| Above | Bedroom | 10'3 x 9'11 |
| Above | Master Bedroom | 13'11 x 15'8 |
| Above | Walk-In Closet | 6'6 x 6'6 |
| Above | Bedroom | 12'3 x 8'7 |
| Floor | Ensuite | Pieces |
|---|---|---|
| Main | N | 3 |
| Above | Y | 4 |
| Above | Y | 4 |
| Above | N | 4 |
Similar Listings
Disclaimer: The data relating to real estate on this web site comes in part from the MLS Reciprocity program of the Real Estate Board of Greater Vancouver or the Fraser Valley Real Estate Board. Real estate listings held by participating real estate firms are marked with the MLS Reciprocity logo and detailed information about the listing includes the name of the listing agent. This representation is based in whole or part on data generated by the Real Estate Board of Greater Vancouver or the Fraser Valley Real Estate Board which assumes no responsibility for its accuracy. The materials contained on this page may not be reproduced without the express written consent of the Real Estate Board of Greater Vancouver or the Fraser Valley Real Estate Board.








































