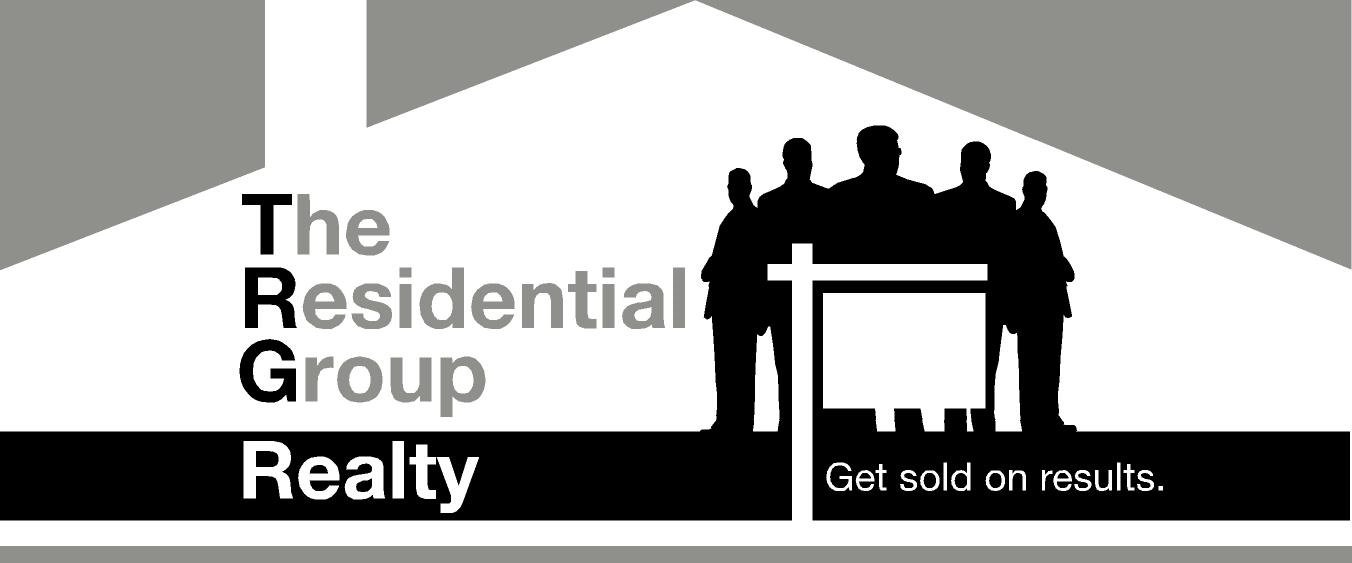316 2239 Kingsway, Vancouver
Welcome to this well kept 2 bed + Den + storage south facing home with over 786 sqt. of living space - perfectly located at the Scena Building. The interior features 9 ft high ceilings, Generously sized living area and in-suite storage space. Gourmet kitchen with stainless steel appliances, stone counter tops, spa shower system with rain & multi jet body sprays. Convenient area located on Kingsway & Nanaimo. Minutes commute to Downtown, Richmond & Metrotown. Steps to T&T supermarket & 10 mins walking distance to Nanaimo Skytrain station and Trout Lake Park Community Centre/Commercial Drive. Schools nearby include Norquay Elementary, Gladstone Secondary & Marzena Montessori. Low strata fees & one parking stall included. Open House on May 8th from 2-4pm.
- Bike Room
- Elevator
- ClthWsh
- Dryr
- Frdg
- Stve
- DW
- Drapes
- Window Coverings
- Garage Door Opener
| MLS® # | R2682037 |
|---|---|
| Property Type | Residential Attached |
| Dwelling Type | Apartment Unit |
| Home Style | Upper Unit |
| Year Built | 2011 |
| Fin. Floor Area | 786 sqft |
| Finished Levels | 1 |
| Bedrooms | 2 |
| Bathrooms | 1 |
| Taxes | $ 1537 / 2021 |
| Outdoor Area | None |
| Water Supply | City/Municipal |
| Maint. Fees | $234 |
| Heating | Baseboard |
|---|---|
| Construction | Frame - Wood |
| Foundation | |
| Basement | None |
| Roof | Other |
| Fireplace | 0 , |
| Parking | Garage; Underground |
| Parking Total/Covered | 1 / 1 |
| Parking Access | Lane |
| Exterior Finish | Mixed,Vinyl |
| Title to Land | Freehold Strata |
| Floor | Type | Dimensions |
|---|---|---|
| Main | Living Room | 13' x 12'11 |
| Main | Kitchen | 8' x 8'9 |
| Main | Eating Area | 3'4 x 7'9 |
| Main | Master Bedroom | 10'6 x 11'4 |
| Main | Bedroom | 10'6 x 7'4 |
| Main | Office | 9'3 x 5'5 |
| Main | Storage | 5'11 x 5' |
| Floor | Ensuite | Pieces |
|---|---|---|
| Main | N | 4 |
Similar Listings
Disclaimer: The data relating to real estate on this web site comes in part from the MLS Reciprocity program of the Real Estate Board of Greater Vancouver or the Fraser Valley Real Estate Board. Real estate listings held by participating real estate firms are marked with the MLS Reciprocity logo and detailed information about the listing includes the name of the listing agent. This representation is based in whole or part on data generated by the Real Estate Board of Greater Vancouver or the Fraser Valley Real Estate Board which assumes no responsibility for its accuracy. The materials contained on this page may not be reproduced without the express written consent of the Real Estate Board of Greater Vancouver or the Fraser Valley Real Estate Board.

























