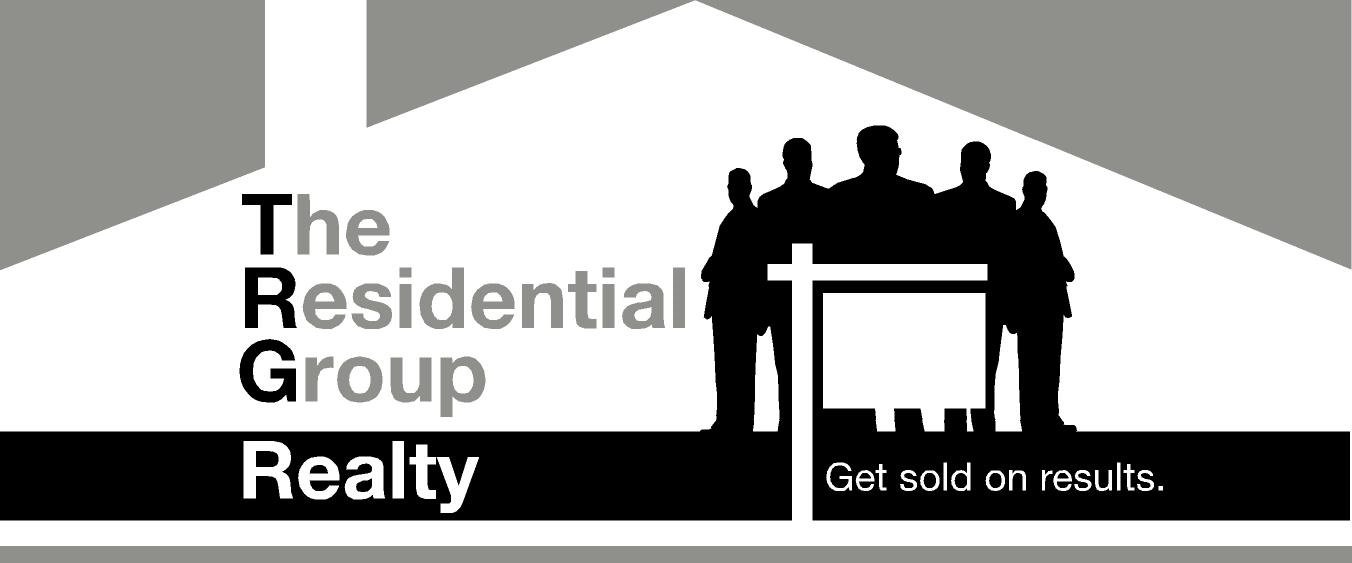315 7800 St. Albans Road, Richmond
SOLD
2 Beds
2 Baths
1,012 Sqft
1992 Built
$380.00 mnt. fees
Welcome to this rarely available Top floor 16' high ceiling, generous 1,012 sq.ft 2 bedrooms condo with TWO parkings located in the heart of Richmond! Kitchen cabinets, bathroom countertop were replaced in 2018, Cloth washer, garburator were replaced in 2019. Resort level amenities including gym, swimming pool, hot tubs and gardens. Great school catchment: General Currie Elementary (386/931) and Palmer Secondary School (45/252) (as of May 2nd, 2022 according to compareschoolrankings.org). Open house: 1:00 to 4:00 pm on May 7th and May 8th
Taxes (2021): $1,598.12
Amenities
- Club House
- Elevator
- Exercise Centre
- Garden
- Pool; Indoor
- Swirlpool/Hot Tub
Features
- ClthWsh
- Dryr
- Frdg
- Stve
- DW
Site Influences
- Central Location
- Recreation Nearby
- Shopping Nearby
| MLS® # | R2683936 |
|---|---|
| Property Type | Residential Attached |
| Dwelling Type | Apartment Unit |
| Home Style | 1 Storey |
| Year Built | 1992 |
| Fin. Floor Area | 1012 sqft |
| Finished Levels | 1 |
| Bedrooms | 2 |
| Bathrooms | 2 |
| Taxes | $ 1598 / 2021 |
| Outdoor Area | Balcony(s) |
| Water Supply | City/Municipal |
| Maint. Fees | $380 |
| Heating | Electric |
|---|---|
| Construction | Frame - Wood |
| Foundation | |
| Basement | None |
| Roof | Tar & Gravel |
| Fireplace | 0 , |
| Parking | Garage Underbuilding |
| Parking Total/Covered | 2 / 2 |
| Exterior Finish | Mixed |
| Title to Land | Freehold Strata |
| Floor | Type | Dimensions |
|---|---|---|
| Main | Living Room | 12'3 x 20'2 |
| Main | Kitchen | 6'9 x 10'1 |
| Main | Foyer | 3'1 x 8'0 |
| Main | Master Bedroom | 9'11 x 13'8 |
| Main | Bedroom | 8'9 x 12'11 |
| Main | Walk-In Closet | 4'6 x 7'11 |
| Floor | Ensuite | Pieces |
|---|---|---|
| Main | Y | 3 |
| Main | N | 3 |
Similar Listings
Listed By: RE/MAX Crest Realty
Disclaimer: The data relating to real estate on this web site comes in part from the MLS Reciprocity program of the Real Estate Board of Greater Vancouver or the Fraser Valley Real Estate Board. Real estate listings held by participating real estate firms are marked with the MLS Reciprocity logo and detailed information about the listing includes the name of the listing agent. This representation is based in whole or part on data generated by the Real Estate Board of Greater Vancouver or the Fraser Valley Real Estate Board which assumes no responsibility for its accuracy. The materials contained on this page may not be reproduced without the express written consent of the Real Estate Board of Greater Vancouver or the Fraser Valley Real Estate Board.
Disclaimer: The data relating to real estate on this web site comes in part from the MLS Reciprocity program of the Real Estate Board of Greater Vancouver or the Fraser Valley Real Estate Board. Real estate listings held by participating real estate firms are marked with the MLS Reciprocity logo and detailed information about the listing includes the name of the listing agent. This representation is based in whole or part on data generated by the Real Estate Board of Greater Vancouver or the Fraser Valley Real Estate Board which assumes no responsibility for its accuracy. The materials contained on this page may not be reproduced without the express written consent of the Real Estate Board of Greater Vancouver or the Fraser Valley Real Estate Board.




























