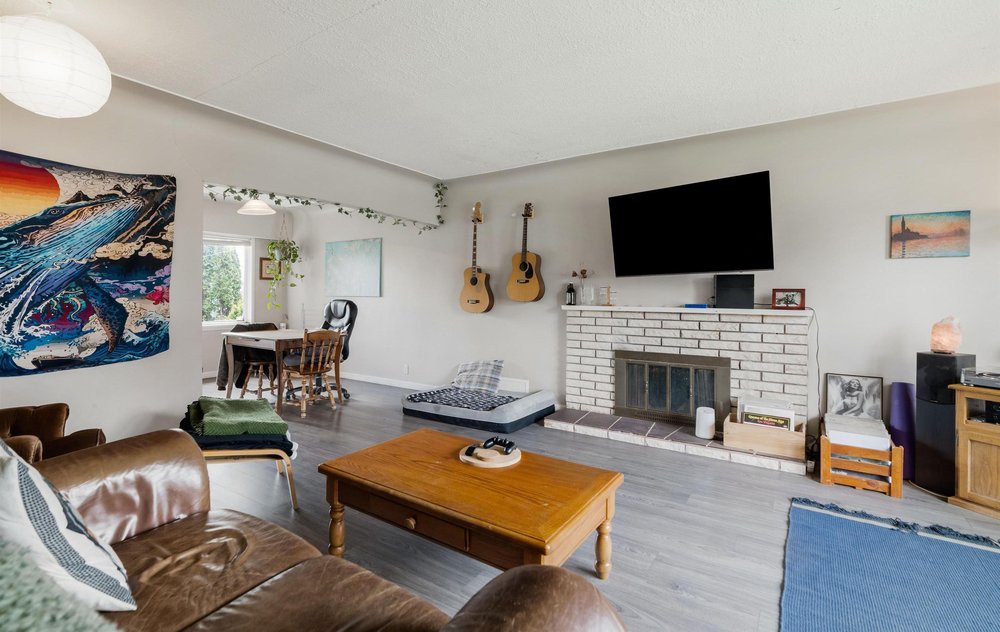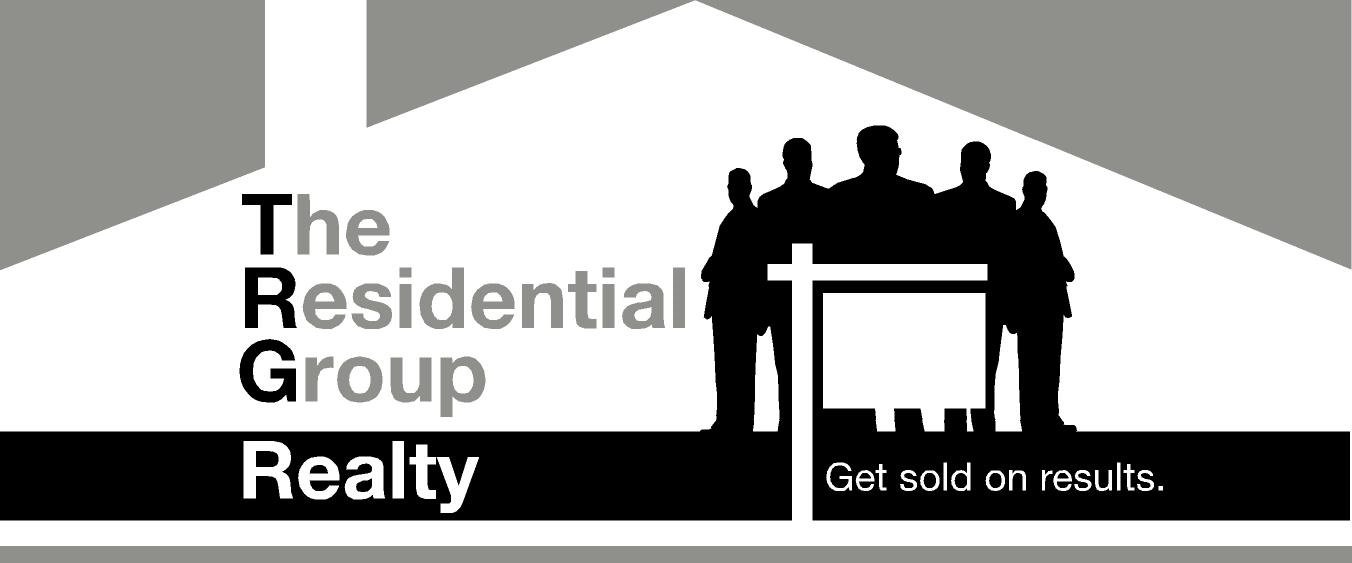3238 E 52nd Avenue, Vancouver
PRIME KILLARNEY LOCATION (on a quiet street) MADE FOR GREAT INVESTMENT OPPORTUNITY! Don't let the age and exterior of this property fool you. The kitchen is definitely not 70 years old, and the main floor laminate flooring and paint was updated in 2015, hot water tank 2013, and roof in 2012. Basement features a unique "throne", two bedrooms and unfinished space great for exercising your creative mind. Live on the main floor while using your creativity to finish the basement or build a new home completely! 4-minutes walk to Captain James Cook Elementary School, 12-minutes walk to Killarney Secondary, 6-mins walk to Champlain Square, and surrounded by plentiful parks! SHOWINGS ON TUESDAY & SATURDAY BY APPOINTMENT ONLY. OPEN HOUSE SATURDAY, MAY 21ST 1-4PM BY APPOINTMENT. Property sold as is.
- ClthWsh
- Dryr
- Frdg
- Stve
- DW
- Central Location
- Private Yard
- Recreation Nearby
- Shopping Nearby
| MLS® # | R2687798 |
|---|---|
| Property Type | Residential Detached |
| Dwelling Type | House/Single Family |
| Home Style | Rancher/Bungalow w/Loft |
| Year Built | 1952 |
| Fin. Floor Area | 2233 sqft |
| Finished Levels | 2 |
| Bedrooms | 4 |
| Bathrooms | 2 |
| Taxes | $ 6176 / 2021 |
| Lot Area | 4778 sqft |
| Lot Dimensions | 47.78 × 100 |
| Outdoor Area | Balcony(s),Fenced Yard |
| Water Supply | City/Municipal |
| Maint. Fees | $N/A |
| Heating | Forced Air |
|---|---|
| Construction | Other |
| Foundation | |
| Basement | Partly Finished,Separate Entry |
| Roof | Asphalt |
| Floor Finish | Laminate, Mixed, Carpet |
| Fireplace | 2 , Wood |
| Parking | Garage; Single |
| Parking Total/Covered | 1 / 1 |
| Exterior Finish | Stucco |
| Title to Land | Freehold NonStrata |
| Floor | Type | Dimensions |
|---|---|---|
| Main | Living Room | 18'0 x 14'6 |
| Main | Dining Room | 10'8 x 8'7 |
| Main | Bedroom | 13'0 x 11'4 |
| Main | Bedroom | 10'8 x 10'5 |
| Main | Kitchen | 14'10 x 9'4 |
| Bsmt | Bedroom | 18'4 x 12'4 |
| Bsmt | Bedroom | 13'0 x 6'8 |
| Bsmt | Walk-In Closet | 13'0 x 7'6 |
| Bsmt | Other | 9'10 x 6'3 |
| Bsmt | Other | 7'4 x 6'1 |
| Bsmt | Other | 19'6 x 18'5 |
| Bsmt | Laundry | 15'2 x 13'11 |
| Floor | Ensuite | Pieces |
|---|---|---|
| Main | Y | 4 |
| Bsmt | N | 2 |
Similar Listings
Disclaimer: The data relating to real estate on this web site comes in part from the MLS Reciprocity program of the Real Estate Board of Greater Vancouver or the Fraser Valley Real Estate Board. Real estate listings held by participating real estate firms are marked with the MLS Reciprocity logo and detailed information about the listing includes the name of the listing agent. This representation is based in whole or part on data generated by the Real Estate Board of Greater Vancouver or the Fraser Valley Real Estate Board which assumes no responsibility for its accuracy. The materials contained on this page may not be reproduced without the express written consent of the Real Estate Board of Greater Vancouver or the Fraser Valley Real Estate Board.




























