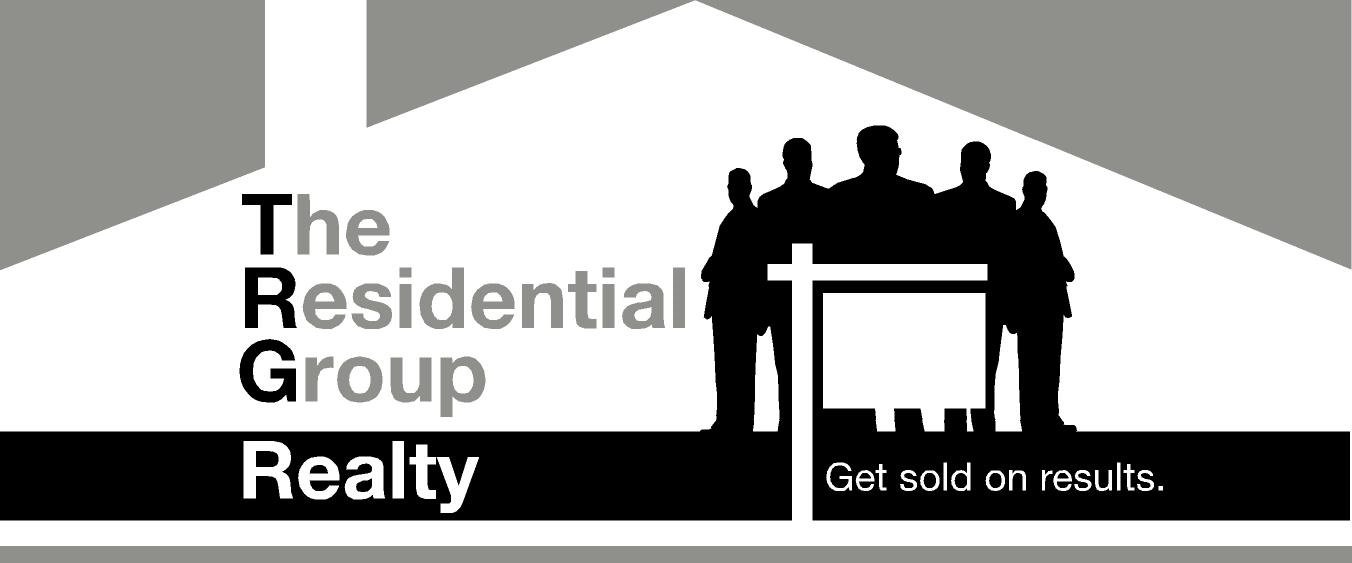3435 E 4th Avenue, Vancouver
INCOME PROPERTY! MORTGAGE HELPER!! BIG LOT (5076 sqft)! Welcome to this gorgeous home situated in the desirable Vancouver Renfrew area. Main floor features 2 suites, both with SEPARATE ENTRY. 1st Suite: 2brs 1.5bths + Kitchen and 2nd Suite: 2br 1 bth + Kitchen (INLAWS & MORTGAGE HELPERS). Flexible options to easily change the configuration to have 4 or 5 BR for above & while still have 2 separate suites downstairs. Above features 3brs, 2bths, BRIGHT SKYLIGHT, AC, HRV, FP, Hardwood FL, Kitchen with S/S appliances and granite counter tops. Nice back yard & deck for all your summer entertaining! Easy access to HWY 1 and transit. Close to Rupert Park, Sunrise Park, Superstore and T&T. have building plans & previous approval to build 900 sq ft laneway. 3 CAR GARAGE with additional parking.
- Air Cond./Central
- In Suite Laundry
- Shared Laundry
- Storage
- Air Conditioning
- ClthWsh
- Dryr
- Frdg
- Stve
- DW
- Drapes
- Window Coverings
- Heat Recov. Vent.
- Microwave
| MLS® # | R2701749 |
|---|---|
| Property Type | Residential Detached |
| Dwelling Type | House/Single Family |
| Home Style | 2 Storey |
| Year Built | 2012 |
| Fin. Floor Area | 2488 sqft |
| Finished Levels | 2 |
| Bedrooms | 7 |
| Bathrooms | 5 |
| Taxes | $ 7537 / 2021 |
| Lot Area | 5077 sqft |
| Lot Dimensions | 41.00 × 123.8 |
| Outdoor Area | Patio(s) & Deck(s) |
| Water Supply | City/Municipal |
| Maint. Fees | $N/A |
| Heating | Radiant |
|---|---|
| Construction | Frame - Wood |
| Foundation | |
| Basement | None |
| Roof | Asphalt |
| Floor Finish | Hardwood, Mixed, Tile |
| Fireplace | 1 , Electric |
| Parking | Garage; Triple |
| Parking Total/Covered | 4 / 3 |
| Parking Access | Lane,Rear |
| Exterior Finish | Mixed,Stucco |
| Title to Land | Freehold NonStrata |
| Floor | Type | Dimensions |
|---|---|---|
| Above | Living Room | 19'6 x 11'3 |
| Above | Kitchen | 10'10 x 8'5 |
| Above | Dining Room | 16'2 x 9'0 |
| Above | Master Bedroom | 13'10 x 12'10 |
| Above | Bedroom | 14'4 x 10'7 |
| Above | Bedroom | 10'9 x 10'0 |
| Main | Living Room | 16'0 x 9'6 |
| Main | Kitchen | 11'2 x 6'0 |
| Main | Bedroom | 11'2 x 8'10 |
| Main | Bedroom | 10'0 x 7'10 |
| Main | Laundry | 9'1 x 7'5 |
| Main | Living Room | 14'4 x 9'7 |
| Main | Kitchen | 8'5 x 6'4 |
| Main | Bedroom | 11'2 x 8'9 |
| Main | Bedroom | 10'0 x 8'9 |
| Floor | Ensuite | Pieces |
|---|---|---|
| Above | Y | 4 |
| Above | N | 4 |
| Main | N | 4 |
| Main | N | 4 |
| Main | N | 2 |
Similar Listings
Disclaimer: The data relating to real estate on this web site comes in part from the MLS Reciprocity program of the Real Estate Board of Greater Vancouver or the Fraser Valley Real Estate Board. Real estate listings held by participating real estate firms are marked with the MLS Reciprocity logo and detailed information about the listing includes the name of the listing agent. This representation is based in whole or part on data generated by the Real Estate Board of Greater Vancouver or the Fraser Valley Real Estate Board which assumes no responsibility for its accuracy. The materials contained on this page may not be reproduced without the express written consent of the Real Estate Board of Greater Vancouver or the Fraser Valley Real Estate Board.




































