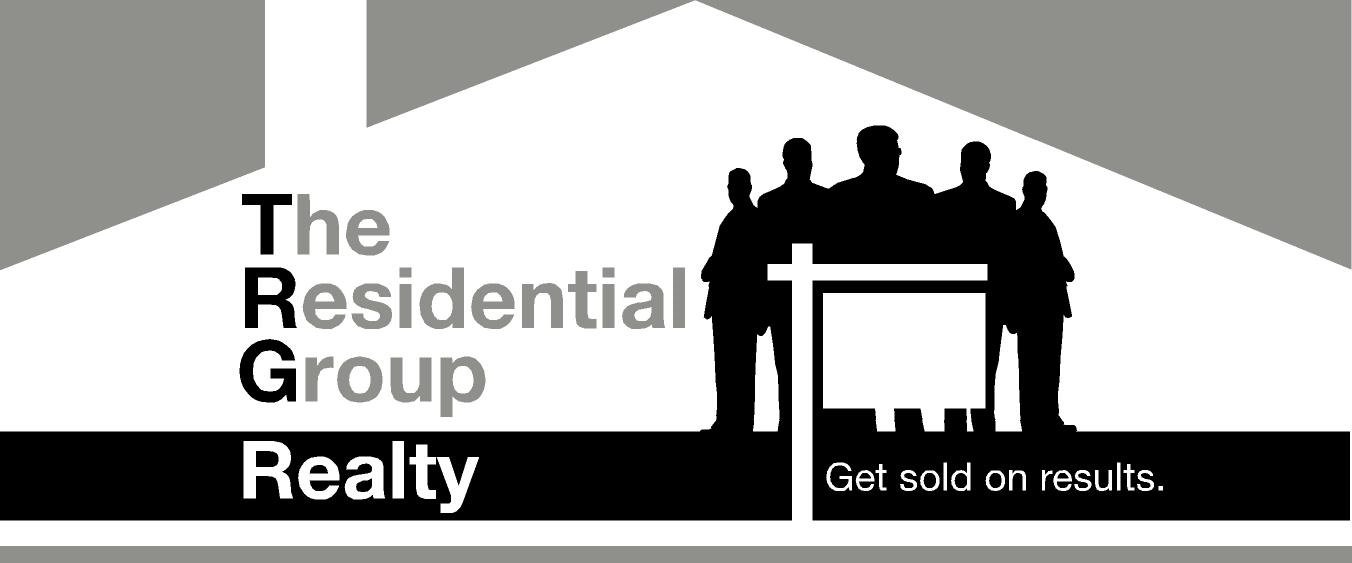6666 Linden Avenue, Burnaby
SOLD / $1,750,000
6 Beds
3 Baths
2,286 Sqft
5,550 Lot SqFt
1954 Built
PERFECT for first-time home buyers and investors! Level lot 50 x 111 ft with a back lane located in prime HIGHGATE AREA. Walking distance to Edmond Community Centre, library, shops and restaurants. Only 7inutes from Metrotown and 8 minutes to Deer Lake by car. South-facing two-level cute bungalow with renovations done in 2014, newer windows (2014), roof (2011). Upstairs offers 3 good sized bedrooms, a nice kitchen, large living and dining space. Downstairs has a three-bedroom suite with separate entrance. Don's Miss this Gem in the neighborhood!
Taxes (2022): $4,934.85
Features
- ClthWsh
- Dryr
- Frdg
- Stve
- DW
Site Influences
- Central Location
- Lane Access
- Private Yard
| MLS® # | R2773086 |
|---|---|
| Property Type | Residential Detached |
| Dwelling Type | House/Single Family |
| Home Style | 2 Storey |
| Year Built | 1954 |
| Fin. Floor Area | 2286 sqft |
| Finished Levels | 2 |
| Bedrooms | 6 |
| Bathrooms | 3 |
| Taxes | $ 4935 / 2022 |
| Lot Area | 5550 sqft |
| Lot Dimensions | 50.00 × 111 |
| Outdoor Area | Fenced Yard |
| Water Supply | City/Municipal |
| Maint. Fees | $N/A |
| Heating | Forced Air |
|---|---|
| Construction | Frame - Wood |
| Foundation | |
| Basement | Full |
| Roof | Asphalt |
| Floor Finish | Laminate, Mixed |
| Fireplace | 2 , Wood |
| Parking | Garage; Single |
| Parking Total/Covered | 1 / 1 |
| Exterior Finish | Mixed,Stucco |
| Title to Land | Freehold NonStrata |
| Floor | Type | Dimensions |
|---|---|---|
| Main | Primary Bedroom | 12' x 10' |
| Main | Bedroom | 10' x 10' |
| Main | Bedroom | 10' x 10' |
| Main | Kitchen | 10' x 8' |
| Main | Living Room | 17'6 x 12'10 |
| Main | Dining Room | 10' x 8'9 |
| Bsmt | Bedroom | 13'1 x 14'7 |
| Bsmt | Bedroom | 7'9 x 13' |
| Bsmt | Bedroom | 6'8 x 13' |
| Bsmt | Kitchen | 13'6 x 5'5 |
| Bsmt | Living Room | 17' x 12'6 |
| Floor | Ensuite | Pieces |
|---|---|---|
| Main | N | 4 |
| Bsmt | N | 3 |
| Bsmt | N | 3 |
Similar Listings
Listed By: TRG The Residential Group Realty
Disclaimer: The data relating to real estate on this web site comes in part from the MLS Reciprocity program of the Real Estate Board of Greater Vancouver or the Fraser Valley Real Estate Board. Real estate listings held by participating real estate firms are marked with the MLS Reciprocity logo and detailed information about the listing includes the name of the listing agent. This representation is based in whole or part on data generated by the Real Estate Board of Greater Vancouver or the Fraser Valley Real Estate Board which assumes no responsibility for its accuracy. The materials contained on this page may not be reproduced without the express written consent of the Real Estate Board of Greater Vancouver or the Fraser Valley Real Estate Board.
Disclaimer: The data relating to real estate on this web site comes in part from the MLS Reciprocity program of the Real Estate Board of Greater Vancouver or the Fraser Valley Real Estate Board. Real estate listings held by participating real estate firms are marked with the MLS Reciprocity logo and detailed information about the listing includes the name of the listing agent. This representation is based in whole or part on data generated by the Real Estate Board of Greater Vancouver or the Fraser Valley Real Estate Board which assumes no responsibility for its accuracy. The materials contained on this page may not be reproduced without the express written consent of the Real Estate Board of Greater Vancouver or the Fraser Valley Real Estate Board.






































