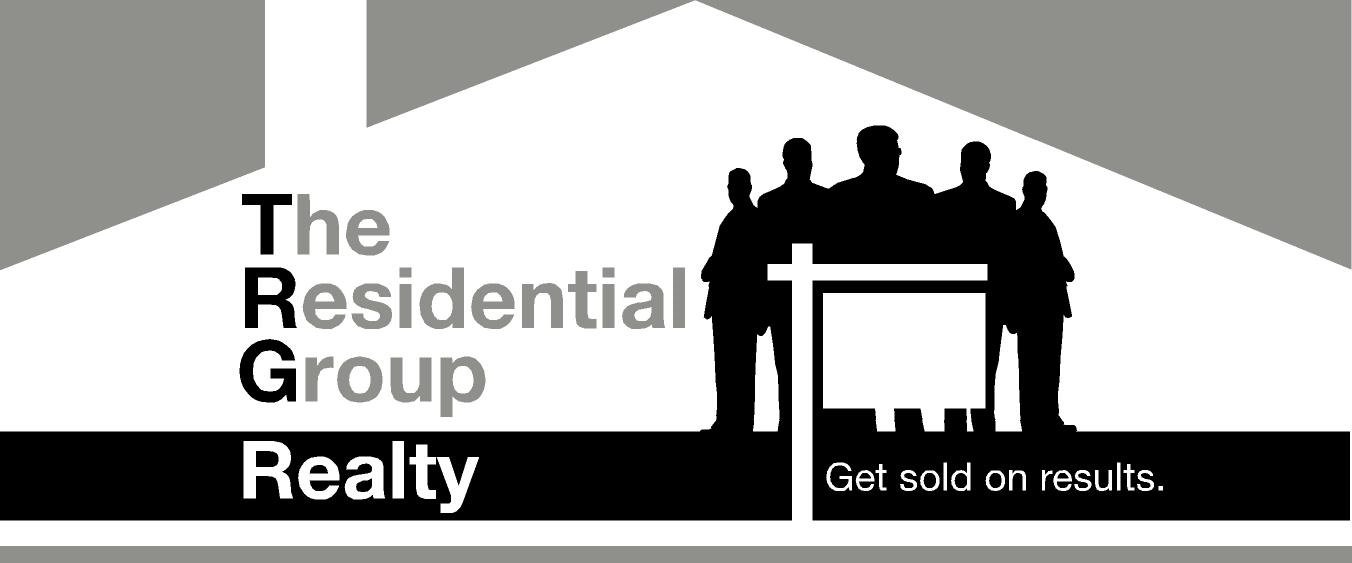2 8192 Haig Street, Vancouver Listing #: R2837893
$1,830,000
3 Beds
3 Baths
1,489 Sqft
3,863 Lot SqFt
2023 Built
Open House: Saturday 27th April: 1:00-3:00pm, Sunday 28th April: 3:00-5:00pm
Located in Marpole, this 2 duplexes offer the main floor features a well-thought-out layout that maximizes living space, seamlessly flowing into the kitchen and dining area. The kitchen is equipped with built-in appliances and microwave. Upstairs, there are two bedrooms, each with a walk-in closet, and a den that can serve as a children's bedroom. The attic features a master bedroom with its own balcony. Additional amenities include hardwood flooring, radiant heat, air conditioning, security features, and 2/5/10 Warranty. The two units are arranged one behind the other, with separate entrances at the front of the building. Each unit has its own yard or outdoor space, providing enhanced privacy. Just steps away from shops, banks, restaurants, & service. OH: Apr 27, 1-3pm & Apr 28, 3-5pm.
Amenities: In Suite Laundry
Features
- Air Conditioning
- ClthWsh
- Dryr
- Frdg
- Stve
- DW
- Garage Door Opener
- Heat Recov. Vent.
- Microwave
- Smoke Alarm
Site Influences
- Central Location
- Private Yard
- Recreation Nearby
- Shopping Nearby
Similar Listings

Listed By: Dracco Pacific Realty
Disclaimer: The data relating to real estate on this web site comes in part from the MLS Reciprocity program of the Real Estate Board of Greater Vancouver or the Fraser Valley Real Estate Board. Real estate listings held by participating real estate firms are marked with the MLS Reciprocity logo and detailed information about the listing includes the name of the listing agent. This representation is based in whole or part on data generated by the Real Estate Board of Greater Vancouver or the Fraser Valley Real Estate Board which assumes no responsibility for its accuracy. The materials contained on this page may not be reproduced without the express written consent of the Real Estate Board of Greater Vancouver or the Fraser Valley Real Estate Board.


























