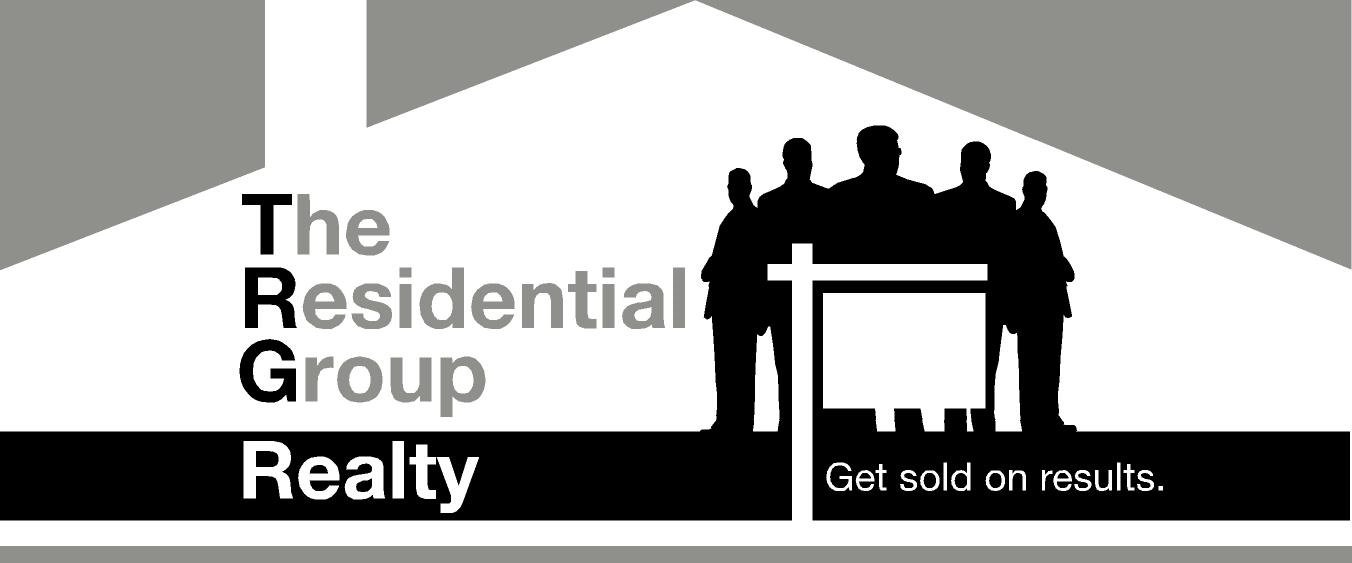1108 657 Whiting Way, Coquitlam Listing #: R2851931
$559,500
1 Bed
1 Bath
504 Sqft
2019 Built
$288.20 mnt. fees
Experience the epitome of contemporary luxury living at Lougheed Heights by Bosa. This sophisticated 1-bdrm, 1-bath unit showcases sweeping views from its expansive balcony. Indulge in the gourmet kitchen adorned with s/s appliances and convenient pull-out table from the island, seats 8 people. Mounted tv feature slides to reveal a murphy bed for guests. Dive into an unparalleled selection of amenities including a state-of-the-art gym, basketball court, pool, theatre room, library, music rooms, business center, BBQ patio, party lounge, and games room. Perfectly situated within walking distance to Burquitlam Skytrain, Lougheed Town Centre, grocery stores, and an array of dining options. This residence offers the pinnacle of convenience and luxury living.
Taxes (2022): $1,579.63
Amenities
- Elevator
- Exercise Centre
- Garden
- Guest Suite
- In Suite Laundry
- Pool; Outdoor
- Sauna/Steam Room
- Storage
- Wheelchair Access
- Concierge
Features
- ClthWsh
- Dryr
- Frdg
- Stve
- DW
- Drapes
- Window Coverings
- Garage Door Opener
Site Influences
- Central Location
- Recreation Nearby
Similar Listings

Listed By: Bel-Air Realty Group Ltd.
Disclaimer: The data relating to real estate on this web site comes in part from the MLS Reciprocity program of the Real Estate Board of Greater Vancouver or the Fraser Valley Real Estate Board. Real estate listings held by participating real estate firms are marked with the MLS Reciprocity logo and detailed information about the listing includes the name of the listing agent. This representation is based in whole or part on data generated by the Real Estate Board of Greater Vancouver or the Fraser Valley Real Estate Board which assumes no responsibility for its accuracy. The materials contained on this page may not be reproduced without the express written consent of the Real Estate Board of Greater Vancouver or the Fraser Valley Real Estate Board.








































