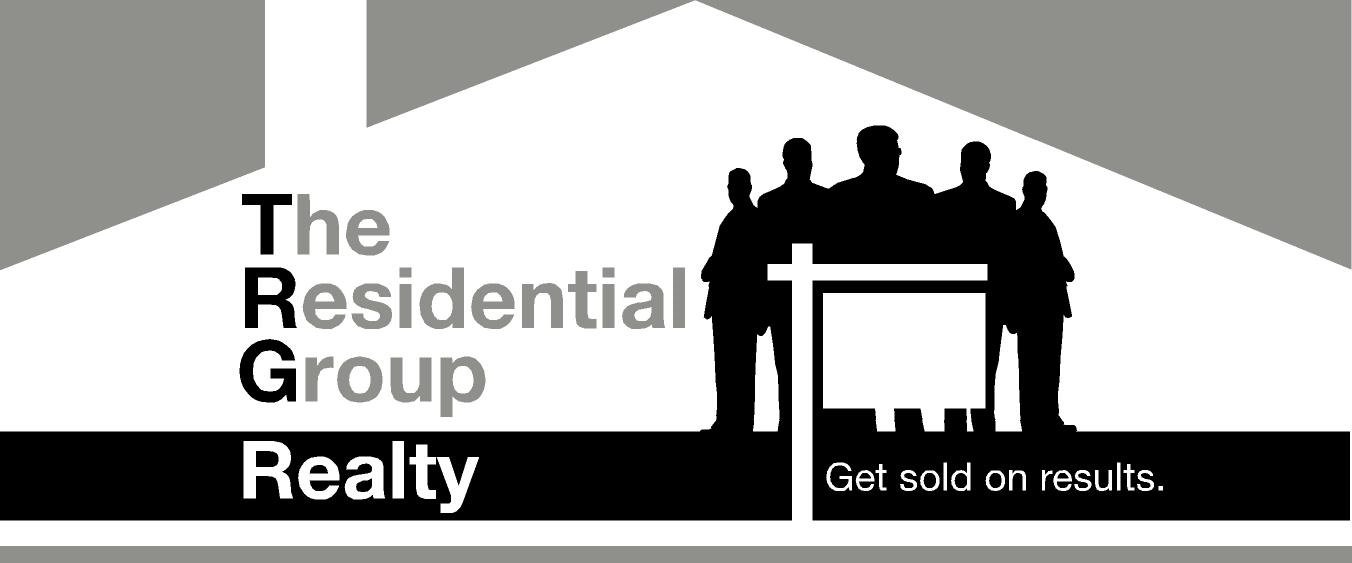744 Austin Avenue, Coquitlam Listing #: R2852091
$3,999,900
4 Beds
5 Baths
5,337 Sqft
17,202 Lot SqFt
1936 Built
Estate property includes a fully restored 1936 home with all the luxury home conveniences. The over 1/3 acre property features: in-grnd pool, ht tb, large cabana, drvwy with prkg for 4-6 cars + RV, heated 4-car grge. Features: solid oak flr, wood fireplace sunrm, formal din rm & chef;s dream ktichen: Wolfe, Sub-Zero & maple cabs, walk-in pntry.grnte cntrs, copper snk & travertine flrs. Mudrm with dog shower. Hidden vintage library with gas f/p. Massive primary bedrm+ ensuite featuring Carrera marble, soaker tub & custom cabinetry. Theatre rm, games rm & kitchenette. Finished bsmnt with guest rm, lounge area, strge rms, 2 pc bthrm, plus gym & 3 piece bathrm for pool users. Suppored by HE Lennox Furnace & Heat pumpt, on-demand h/w. Control 4 home automation, alrm sec. camera & central sound
Taxes (2022): $7,193.19
Amenities
- Air Cond./Central
- Pool; Outdoor
- Swirlpool/Hot Tub
Features
- Air Conditioning
- ClthWsh
- Dryr
- Frdg
- Stve
- DW
- Drapes
- Window Coverings
- Garage Door Opener
- Stove
- Swimming Pool Equip.
- Vaulted Ceiling
- Windows - Thermo
Site Influences
- Adult Oriented
- Golf Course Nearby
- Private Setting
- Private Yard
- Recreation Nearby
- Shopping Nearby
Similar Listings

Listed By: Sutton Group-West Coast Realty
Disclaimer: The data relating to real estate on this web site comes in part from the MLS Reciprocity program of the Real Estate Board of Greater Vancouver or the Fraser Valley Real Estate Board. Real estate listings held by participating real estate firms are marked with the MLS Reciprocity logo and detailed information about the listing includes the name of the listing agent. This representation is based in whole or part on data generated by the Real Estate Board of Greater Vancouver or the Fraser Valley Real Estate Board which assumes no responsibility for its accuracy. The materials contained on this page may not be reproduced without the express written consent of the Real Estate Board of Greater Vancouver or the Fraser Valley Real Estate Board.


















































