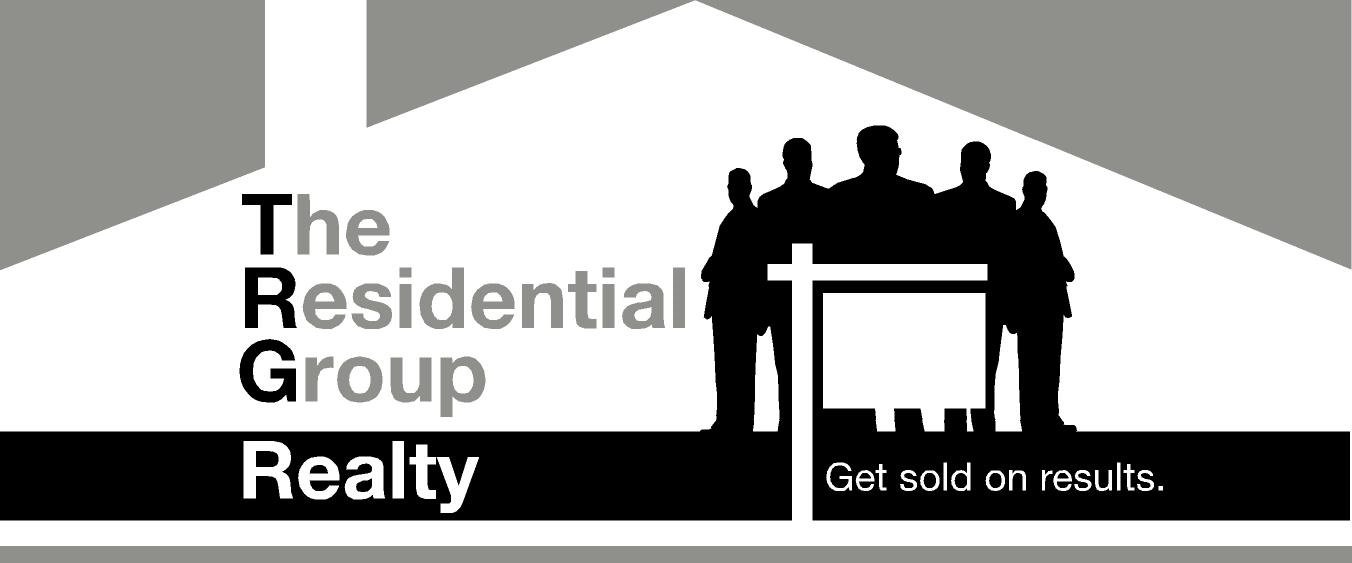310 1200 Eastwood Street, Coquitlam Listing #: R2853928
$669,900
2 Beds
2 Baths
1,146 Sqft
1995 Built
$692.17 mnt. fees
Prime location! This 2-bed, 2-bath condo offers a fantastic layout just steps from top-notch shopping, dining, schools, the Aquatic Complex, Lafarge Lake, SKYTRAIN, WCE, and more. Delight in the spacious living with a superior floor plan, a generous 200 sq ft fully covered deck accessible from the primary bedroom and living room. Experience ultimate privacy with scenic views of greenery & Lafarge Lake in the winter. The kitchen boasts ample space with a pantry, complementing the open concept living and dining area. The primary bedroom features a sizable WIC, abundant storage & a full ensuite. The second bedroom has natural light through French doors & is a great size. Enjoy privacy with bedrooms at opposite ends. Amenities include indoor pool, gym, landscaped grounds & a rec facility.
Taxes (2022): $1,830.93
Amenities
- Exercise Centre
- Garden
- Guest Suite
- In Suite Laundry
- Pool; Indoor
- Storage
Features
- ClthWsh
- Dryr
- Frdg
- Stve
- DW
- Drapes
- Window Coverings
Site Influences
- Central Location
- Recreation Nearby
- Shopping Nearby
Similar Listings

Listed By: RE/MAX City Realty
Disclaimer: The data relating to real estate on this web site comes in part from the MLS Reciprocity program of the Real Estate Board of Greater Vancouver or the Fraser Valley Real Estate Board. Real estate listings held by participating real estate firms are marked with the MLS Reciprocity logo and detailed information about the listing includes the name of the listing agent. This representation is based in whole or part on data generated by the Real Estate Board of Greater Vancouver or the Fraser Valley Real Estate Board which assumes no responsibility for its accuracy. The materials contained on this page may not be reproduced without the express written consent of the Real Estate Board of Greater Vancouver or the Fraser Valley Real Estate Board.


















































