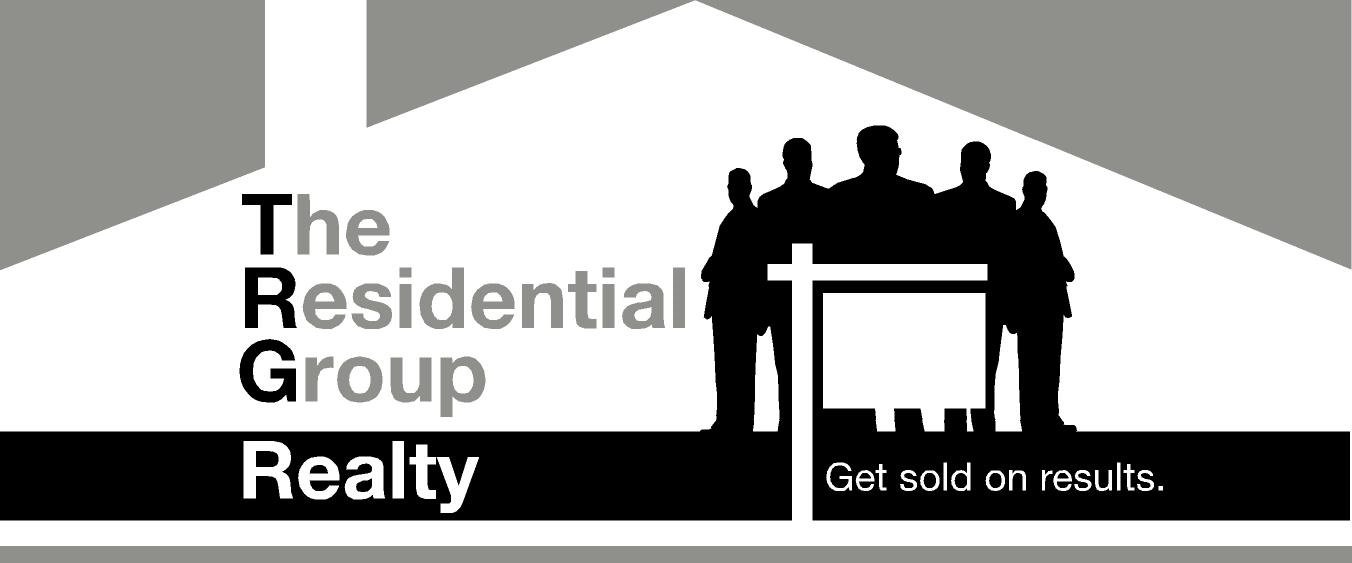2948 E 3rd Avenue, Vancouver Listing #: R2869239
$1,498,000
3 Beds
4 Baths
1,505 Sqft
2023 Built
Perched on elevated ground, this property offers stunning city and North Shore mountain views! Situated near Sunrise Park, with convenient access to Highway 1 and within walking distance to shops, this location also boasts a 10-minute walk to Renfrew Skytrain and amenities like T&T. Additionally, it's just a 5-minute walk to Renfrew Care Centre. This modern build half duplex is bathed in natural light, featuring Fisher Paykel & Samsung appliances, home automation security systems & cameras, and a wifi-enabled smart home system compatible with Alexa, Google, and Apple devices. Spread over 3 levels, this brand new home offers 3 bedrooms, 4 bathrooms, and 1450 sq ft of living space, with an additional 500 sq ft of storage/crawl space. Luxury finishes abound, including an electric fireplace
Taxes (2023): $3,160.00
Features
- Air Conditioning
- ClthWsh
- Dryr
- Frdg
- Stve
- DW
- Drapes
- Window Coverings
- Security - Roughed In
- Sprinkler - Fire
Site Influences
- Central Location
- Private Yard
- Recreation Nearby
- Shopping Nearby
Similar Listings

Listed By: Sutton Group-West Coast Realty
Disclaimer: The data relating to real estate on this web site comes in part from the MLS Reciprocity program of the Real Estate Board of Greater Vancouver or the Fraser Valley Real Estate Board. Real estate listings held by participating real estate firms are marked with the MLS Reciprocity logo and detailed information about the listing includes the name of the listing agent. This representation is based in whole or part on data generated by the Real Estate Board of Greater Vancouver or the Fraser Valley Real Estate Board which assumes no responsibility for its accuracy. The materials contained on this page may not be reproduced without the express written consent of the Real Estate Board of Greater Vancouver or the Fraser Valley Real Estate Board.






































