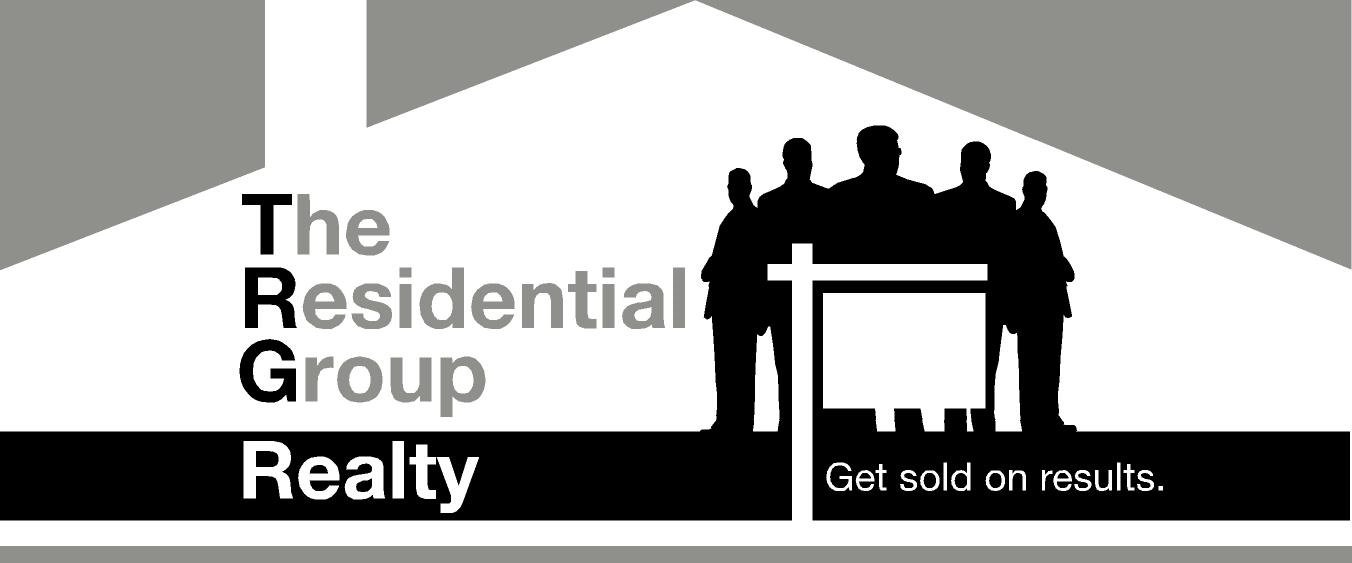2605 908 Quayside Drive, New Westminster Listing #: R2864535
$849,000
2 Beds
2 Baths
901 Sqft
2019 Built
$562.88 mnt. fees
WATERFRONT living in RiverSky at the Quay! Welcome to your 2 bed & 2 bath SE corner unit with unobstructed, forever water, city, & mountain views! This premium, high-floor suite, built by reputable BOSA, has been freshly painted & meticulously maintained! Featuring expansive kitchen island with built-in extendable dining table, full-size upgraded Bosch laundry set, EV parking plus storage, and oversized balcony with access from the living room & the primary bedroom! Step outside your door and enter the River Market, the Boathouse Restaurant, or take a stroll along the waterfront esplanade. New West Station, the shops at New West, Columbia Square, retail & amenities - all just steps away! Truly, the best location in the city. Open houses Saturday & Sunday, April 20th/21st, from 1-3pm.
Taxes (2023): $3,295.22
Amenities
- Bike Room
- Club House
- Exercise Centre
- In Suite Laundry
- Storage
- Wheelchair Access
- Concierge
Features
- ClthWsh
- Dryr
- Frdg
- Stve
- DW
- Drapes
- Window Coverings
- Microwave
Site Influences
- Central Location
- Recreation Nearby
- Shopping Nearby
- Waterfront Property
Similar Listings

Listed By: Oakwyn Realty Ltd.
Disclaimer: The data relating to real estate on this web site comes in part from the MLS Reciprocity program of the Real Estate Board of Greater Vancouver or the Fraser Valley Real Estate Board. Real estate listings held by participating real estate firms are marked with the MLS Reciprocity logo and detailed information about the listing includes the name of the listing agent. This representation is based in whole or part on data generated by the Real Estate Board of Greater Vancouver or the Fraser Valley Real Estate Board which assumes no responsibility for its accuracy. The materials contained on this page may not be reproduced without the express written consent of the Real Estate Board of Greater Vancouver or the Fraser Valley Real Estate Board.



















































