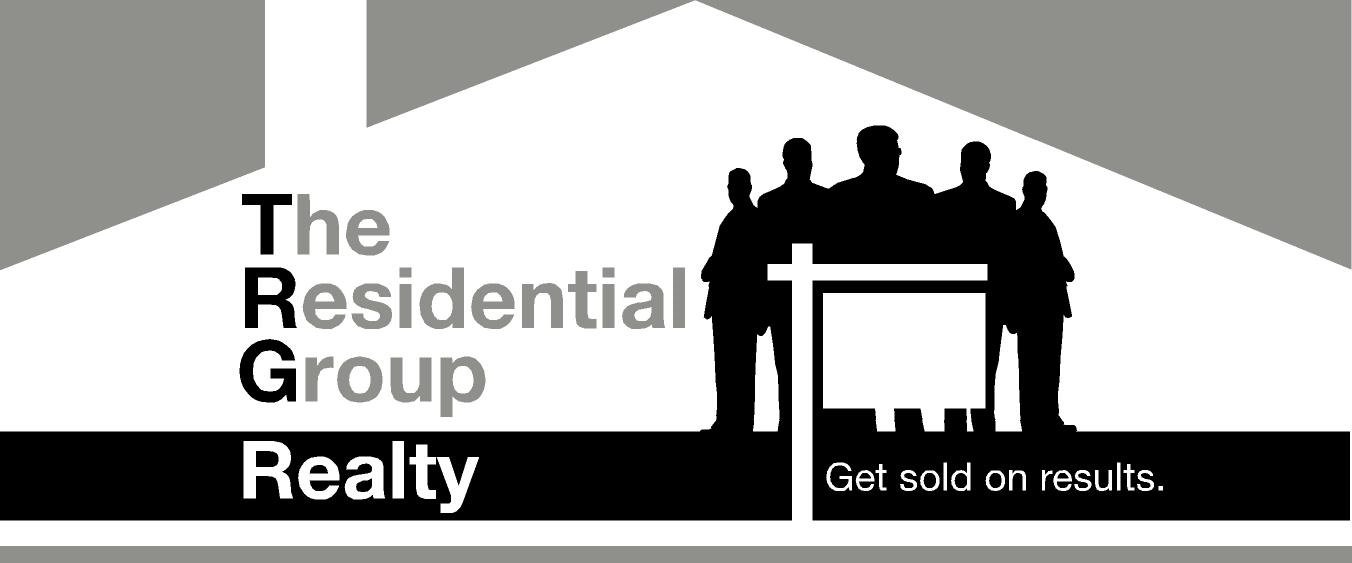2801 7088 18th Avenue, Burnaby Listing #: R2866903
$698,000
1 Bed
1 Bath
720 Sqft
2007 Built
$354.31 mnt. fees
Nature, view, convenience, and school catchment! Welcome to Park360 by renowned developer Cressey! Surrounded by multiple parks/trails, it is also very close to Edmonds Skytrain Station/bus loop. Minutes drive from Metrotown, Highgate Village, Market Crossing, restaurants, library, Edmonds Community Centre and more. This newly renovated home offers a spectacular view of the water, mountains and city. New European laminate flooring, fresh paint, large windows with new curtain, 9’ ceiling make this south facing home super bright and spacious. Stainless steel appliances with gas stovetop and granite countertops. Taylor Park Elementary. Offer first come first serve. Act fast! Open house: April 27&28: 2-4pm.
Taxes (2023): $1,704.87
Amenities
- Elevator
- Exercise Centre
- Garden
- In Suite Laundry
- Pool; Outdoor
- Sauna/Steam Room
- Swirlpool/Hot Tub
Features
- ClthWsh
- Dryr
- Frdg
- Stve
- DW
- Drapes
- Window Coverings
- Garage Door Opener
- Microwave
Site Influences
- Central Location
- Greenbelt
- Recreation Nearby
- Shopping Nearby
- Treed
Similar Listings

Listed By: RE/MAX Heights Realty
Disclaimer: The data relating to real estate on this web site comes in part from the MLS Reciprocity program of the Real Estate Board of Greater Vancouver or the Fraser Valley Real Estate Board. Real estate listings held by participating real estate firms are marked with the MLS Reciprocity logo and detailed information about the listing includes the name of the listing agent. This representation is based in whole or part on data generated by the Real Estate Board of Greater Vancouver or the Fraser Valley Real Estate Board which assumes no responsibility for its accuracy. The materials contained on this page may not be reproduced without the express written consent of the Real Estate Board of Greater Vancouver or the Fraser Valley Real Estate Board.













































