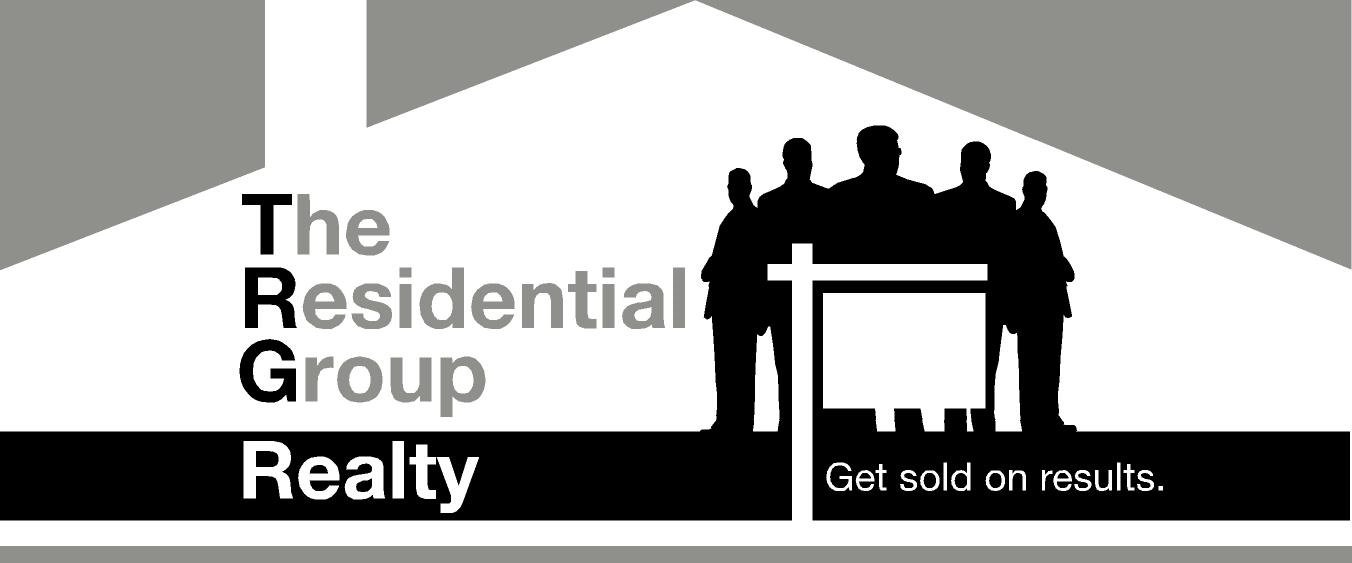1405 570 Emerson Street, Coquitlam Listing #: R2867476
$599,900
1 Bed
1 Bath
603 Sqft
2017 Built
$290.91 mnt. fees
Welcome to Uptown 2 by Bosa! One bedroom plus den! Enjoy stunning mountain views from the master bedroom and spacious balcony. The open concept layout includes high-end appliances like a gas stove, built-in oven, and European appliances, along with stone countertops in the kitchen. The building boasts great amenities such as a sauna, steam room, exercise room, barbecue area, meeting room, yoga studio, and more. Steps to the skytrain station, grocery stores, shopping centers, and SFU, this property is perfect for owner-occupiers, or investors and is well-maintained! FIRST SHOWINGS AT THE Open Houses April 13 (1-3pm). April 14 (11:00-12:30pm)
Taxes (2022): $1,742.82
Amenities
- Bike Room
- Club House
- Elevator
- Exercise Centre
- In Suite Laundry
- Sauna/Steam Room
Features
- ClthWsh
- Dryr
- Frdg
- Stve
- DW
- Drapes
- Window Coverings
- Garage Door Opener
- Microwave
- Refrigerator
- Smoke Alarm
- Sprinkler - Fire
Site Influences
- Golf Course Nearby
- Recreation Nearby
- Shopping Nearby
Similar Listings

Listed By: RE/MAX City Realty
Disclaimer: The data relating to real estate on this web site comes in part from the MLS Reciprocity program of the Real Estate Board of Greater Vancouver or the Fraser Valley Real Estate Board. Real estate listings held by participating real estate firms are marked with the MLS Reciprocity logo and detailed information about the listing includes the name of the listing agent. This representation is based in whole or part on data generated by the Real Estate Board of Greater Vancouver or the Fraser Valley Real Estate Board which assumes no responsibility for its accuracy. The materials contained on this page may not be reproduced without the express written consent of the Real Estate Board of Greater Vancouver or the Fraser Valley Real Estate Board.







































