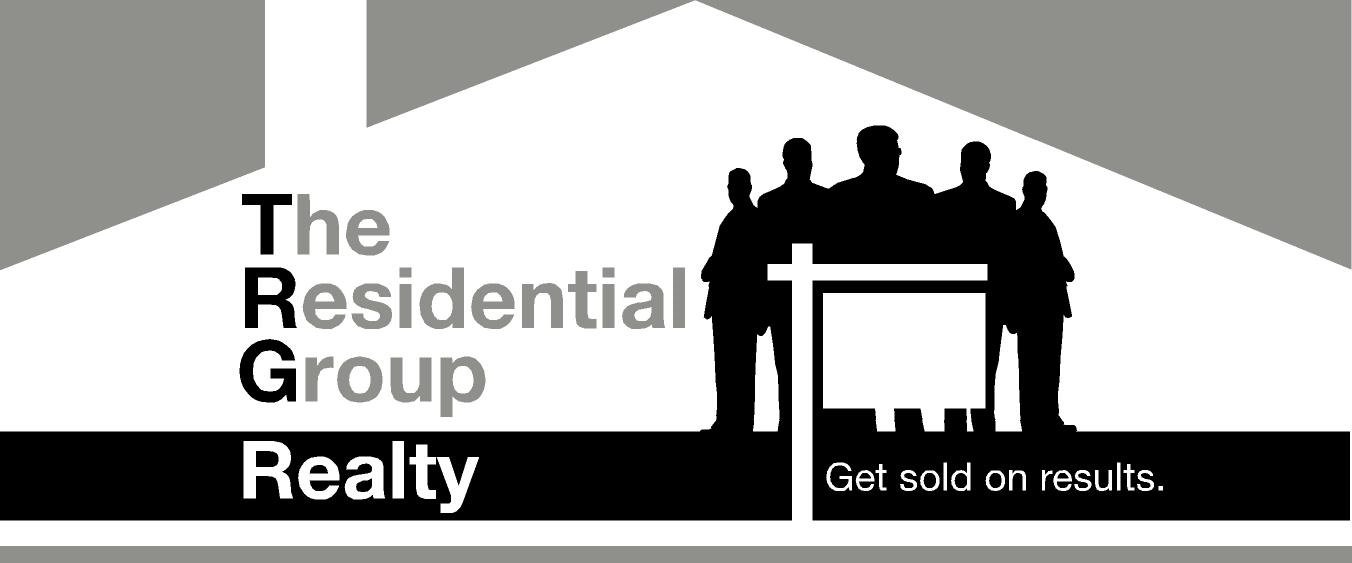16719 63B Avenue, Surrey Listing #: R2878233
$1,850,000
9 Beds
7 Baths
3,931 Sqft
6,028 Lot SqFt
2004 Built
West Cloverdale’s south-facing home features a beautiful wide front, a widened porch, and a lovely landscape. Enter a spacious foyer open to the upper level featuring an elegant split staircase. Formal living room with its soaring vaulted ceiling & cozy gas fireplace with lots of natural light. The family room with its 17' soaring ceiling is overlooked by an upper-level foyer. Extensive use of crown moldings. A bedroom & a full bath on the main floor with a bright office & another half bath. Enjoy summer BBQs on the big deck off the country-size kitchen (new appliances). The basement has 3 bedrooms, 2 full baths, a kitchen, an eating area, and a large living room, can be 2 suites easily. Close to Parks, Shopping and Transit.
Taxes (2023): $6,473.47
Amenities
- In Suite Laundry
- Independent living
Features
- ClthWsh
- Dryr
- Frdg
- Stve
- DW
- Security System
- Vacuum - Built In
Site Influences
- Cul-de-Sac
- Golf Course Nearby
- Recreation Nearby
- Shopping Nearby
Similar Listings

Listed By: eXp Realty (Branch)
Disclaimer: The data relating to real estate on this web site comes in part from the MLS Reciprocity program of the Real Estate Board of Greater Vancouver or the Fraser Valley Real Estate Board. Real estate listings held by participating real estate firms are marked with the MLS Reciprocity logo and detailed information about the listing includes the name of the listing agent. This representation is based in whole or part on data generated by the Real Estate Board of Greater Vancouver or the Fraser Valley Real Estate Board which assumes no responsibility for its accuracy. The materials contained on this page may not be reproduced without the express written consent of the Real Estate Board of Greater Vancouver or the Fraser Valley Real Estate Board.


















































