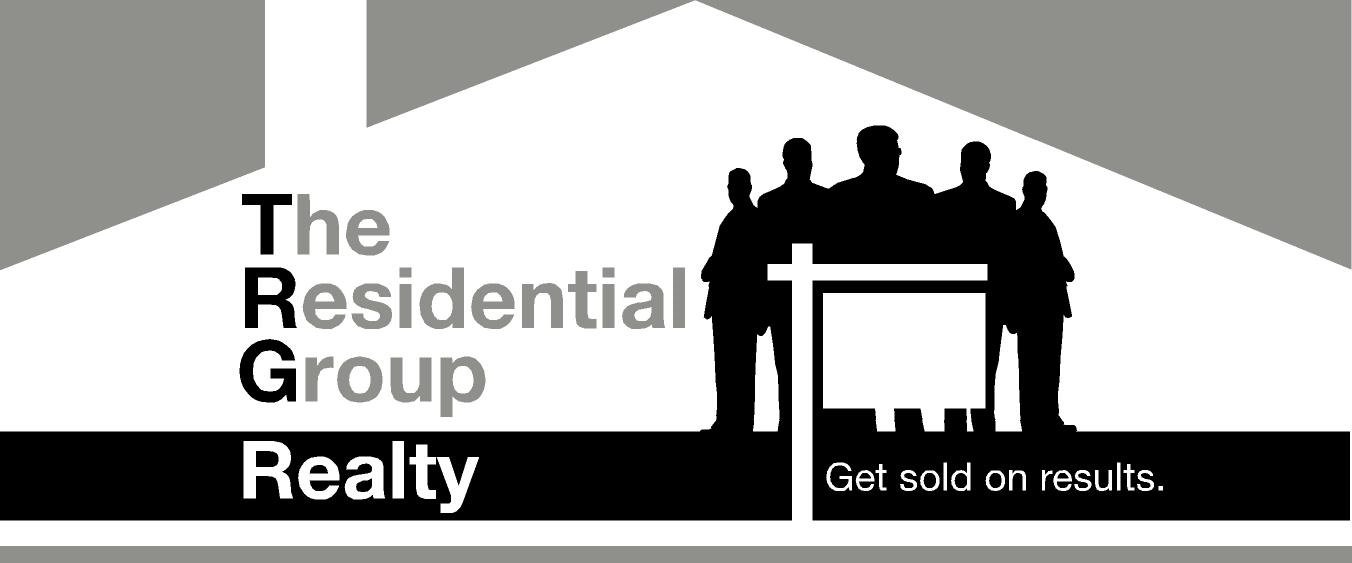307 8115 121A Street, Surrey Listing #: R2880084
$499,000
1 Bed
1 Bath
750 Sqft
1999 Built
$326.26 mnt. fees
Welcome to The Crossing - Large bright 1 bedroom/1 bath + laundry room centrally located in a quiet cul-de-sac, open concept kitchen with living/dining area that opens to private balcony. The oversized bedroom comes with walk-in closet and en-suite bathroom. Cozy natural gas fireplace will heat up the whole unit on those cold months. The building offers multi-purpose room, bike room and a guest suite for visitors. Includes 1 storage locker and underground parking. Pets are welcome, with some restrictions. This PERFECT location has it all, only minutes to schools, rec centre, shopping, restaurants, amenities and transit. Open House - May 19 (Sunday) - 2pm to 4pm.
Taxes (2023): $1,790.24
Amenities
- Bike Room
- Club House
- Elevator
- Garden
- Guest Suite
- In Suite Laundry
- Storage
Features
- ClthWsh
- Dryr
- Frdg
- Stve
- DW
- Dishwasher
- Drapes
- Window Coverings
- Fireplace Insert
- Microwave
- Refrigerator
- Smoke Alarm
- Sprinkler - Fire
- Stove
Site Influences
- Central Location
- Cul-de-Sac
- Paved Road
- Recreation Nearby
- Shopping Nearby
Similar Listings

Listed By: RE/MAX All Points Realty
Disclaimer: The data relating to real estate on this web site comes in part from the MLS Reciprocity program of the Real Estate Board of Greater Vancouver or the Fraser Valley Real Estate Board. Real estate listings held by participating real estate firms are marked with the MLS Reciprocity logo and detailed information about the listing includes the name of the listing agent. This representation is based in whole or part on data generated by the Real Estate Board of Greater Vancouver or the Fraser Valley Real Estate Board which assumes no responsibility for its accuracy. The materials contained on this page may not be reproduced without the express written consent of the Real Estate Board of Greater Vancouver or the Fraser Valley Real Estate Board.
































