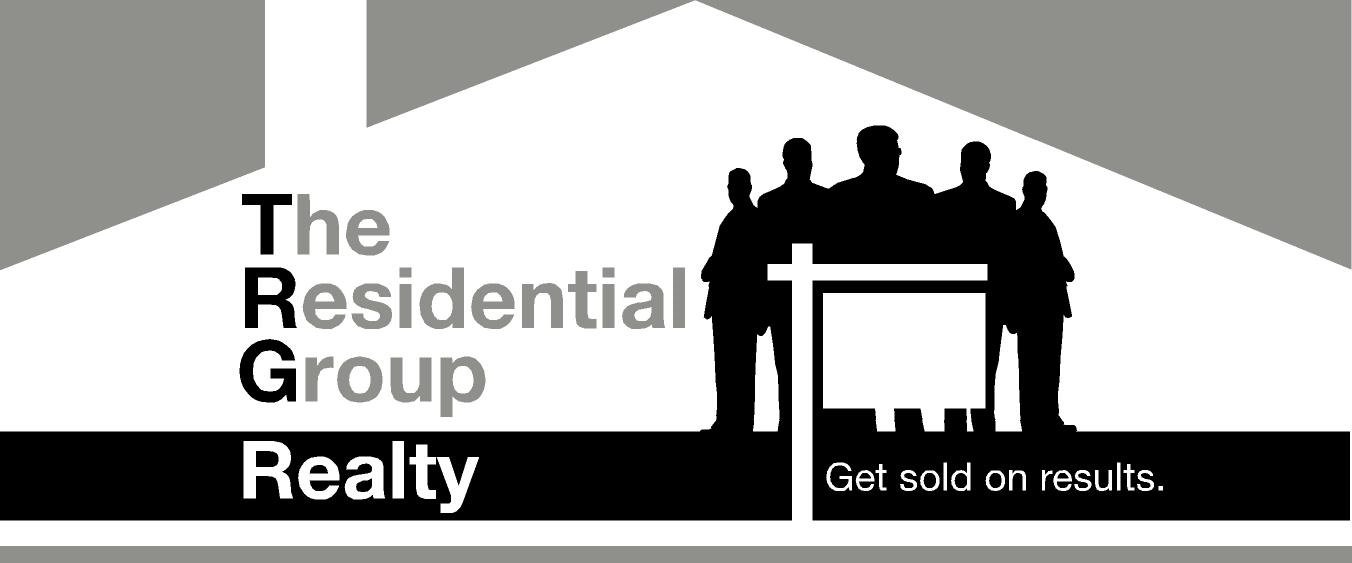510 2966 Silver Springs Boulevard, Coquitlam Listing #: R2880377
$699,000
2 Beds
2 Baths
938 Sqft
2005 Built
$424.09 mnt. fees
Discover this beautiful, bright 2-bedroom, 2-bathroom top-floor condo at the base of Westwood Plateau in Coquitlam. This Polygon-built unit offers a spacious kitchen with stainless steel appliances, laminate flooring, a large patio, and a cozy fireplace. Enjoy close proximity to the city center, Evergreen Line Skytrain, Douglas College, top schools, shops, and Lafarge Lake. The complex features a resort-style clubhouse with amenities like a gym, party room, BBQ area, pool, and hot tub. Recent updates include a new roof and an installation of EV charging station. Welcome to Tamarisk at Silver Springs!
Taxes (2023): $1,912.04
Amenities
- Bike Room
- Community Meals
- Elevator
- Exercise Centre
- In Suite Laundry
- Pool; Outdoor
- Recreation Center
- Sauna/Steam Room
- Swirlpool/Hot Tub
Features
- ClthWsh
- Dryr
- Frdg
- Stve
- DW
- Dishwasher
- Hot Tub Spa
- Swirlpool
- Microwave
- Range Top
- Refrigerator
- Smoke Alarm
- Sprinkler - Fire
Site Influences
- Central Location
- Cul-de-Sac
- Private Setting
- Recreation Nearby
- Shopping Nearby
- Treed
Similar Listings

Listed By: Heller Murch Realty
Disclaimer: The data relating to real estate on this web site comes in part from the MLS Reciprocity program of the Real Estate Board of Greater Vancouver or the Fraser Valley Real Estate Board. Real estate listings held by participating real estate firms are marked with the MLS Reciprocity logo and detailed information about the listing includes the name of the listing agent. This representation is based in whole or part on data generated by the Real Estate Board of Greater Vancouver or the Fraser Valley Real Estate Board which assumes no responsibility for its accuracy. The materials contained on this page may not be reproduced without the express written consent of the Real Estate Board of Greater Vancouver or the Fraser Valley Real Estate Board.
















































