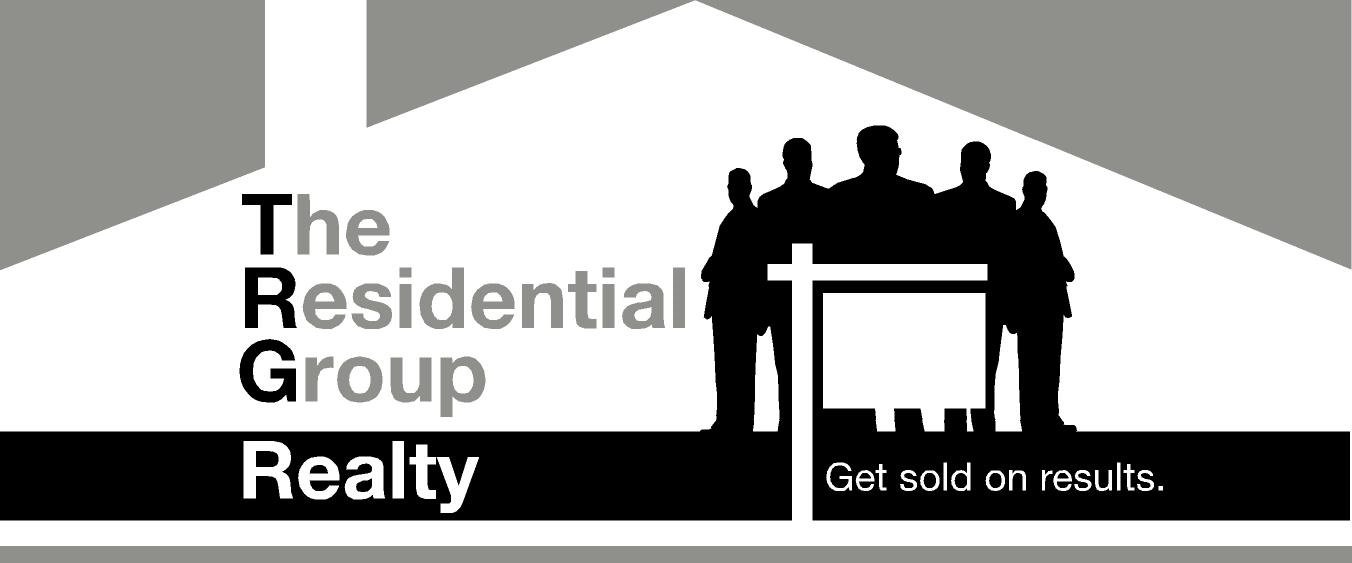207 6085 Irmin Street, Burnaby Listing #: R2883323
$1,100,000
2 Beds
3 Baths
1,081 Sqft
2024 Built
$356.49 mnt. fees
Welcome to this brand new two-storey townhouse unit built by award-winning developer Beedie Living. This townhouse features an open-concept kitchen and living area with a view of garden courtyard, luxury Fisher & Paykel appliances, gas cooktop and free standing island. The townhouse has two bedrooms, three washrooms, washer/dryer closet, one parking stall, one storage locker, and a rare rooftop deck for green space, family activities or social gathering with a mountain view. Residents enjoy family-oriented amenities include a fitness center, indoor/outdoor party lounge and a playground.
Amenities
- Club House
- Elevator
- Exercise Centre
- Garden
- In Suite Laundry
- Storage
Features
- ClthWsh
- Dryr
- Frdg
- Stve
- DW
- Dishwasher
- Drapes
- Window Coverings
- Heat Recov. Vent.
- Microwave
- Smoke Alarm
- Sprinkler - Fire
Site Influences
- Central Location
- Recreation Nearby
- Shopping Nearby
Similar Listings

Listed By: Jovi Realty Inc.
Disclaimer: The data relating to real estate on this web site comes in part from the MLS Reciprocity program of the Real Estate Board of Greater Vancouver or the Fraser Valley Real Estate Board. Real estate listings held by participating real estate firms are marked with the MLS Reciprocity logo and detailed information about the listing includes the name of the listing agent. This representation is based in whole or part on data generated by the Real Estate Board of Greater Vancouver or the Fraser Valley Real Estate Board which assumes no responsibility for its accuracy. The materials contained on this page may not be reproduced without the express written consent of the Real Estate Board of Greater Vancouver or the Fraser Valley Real Estate Board.



































